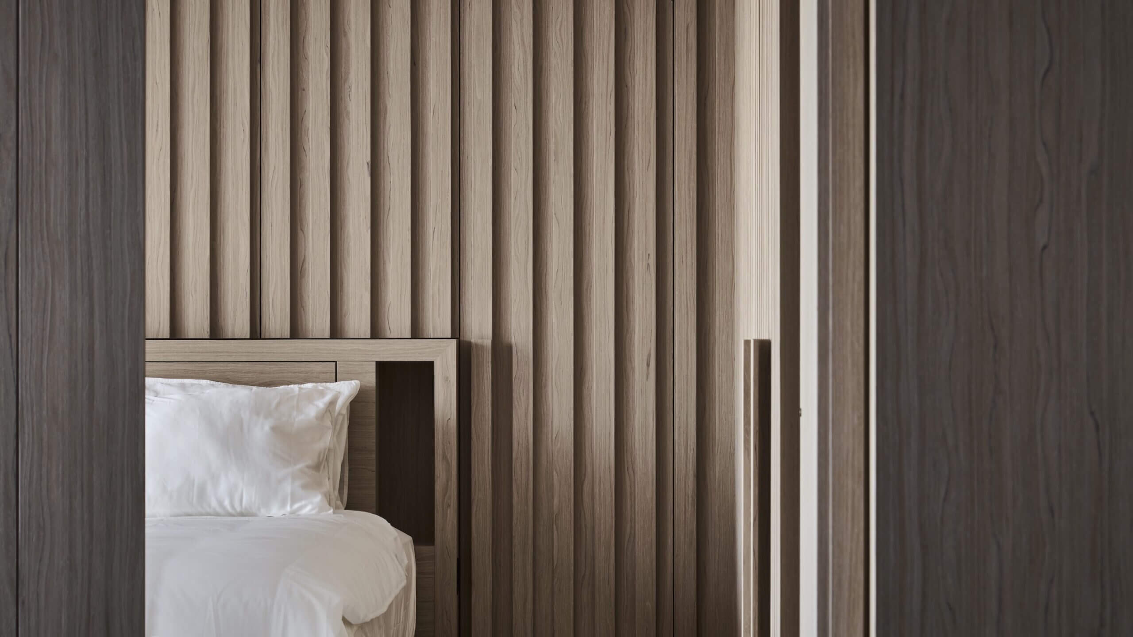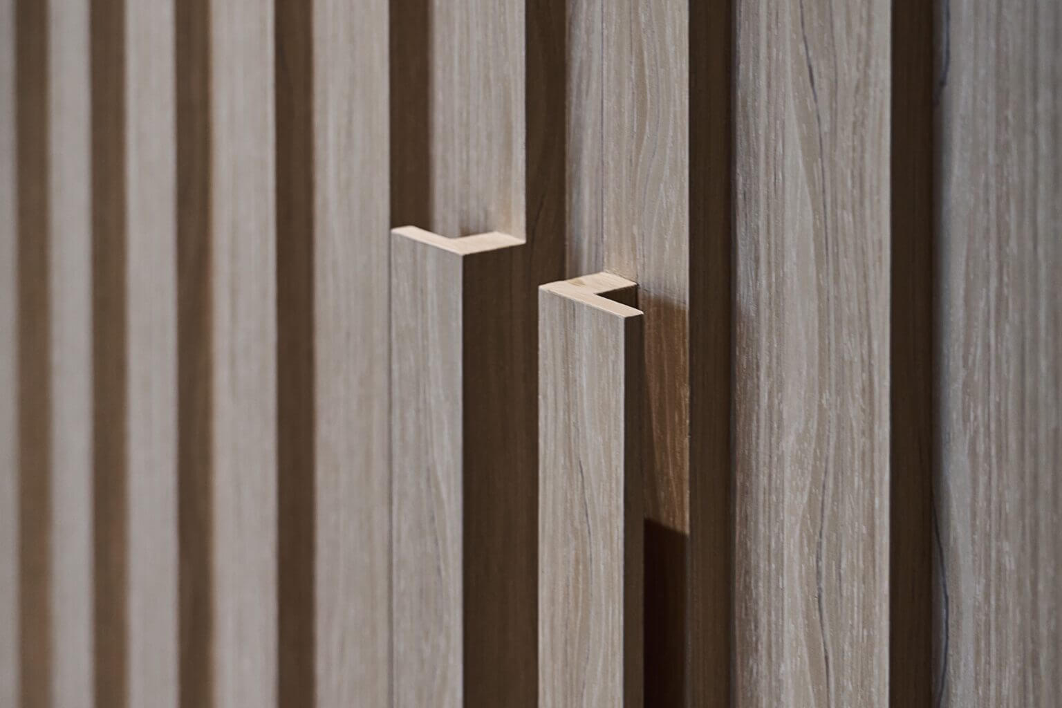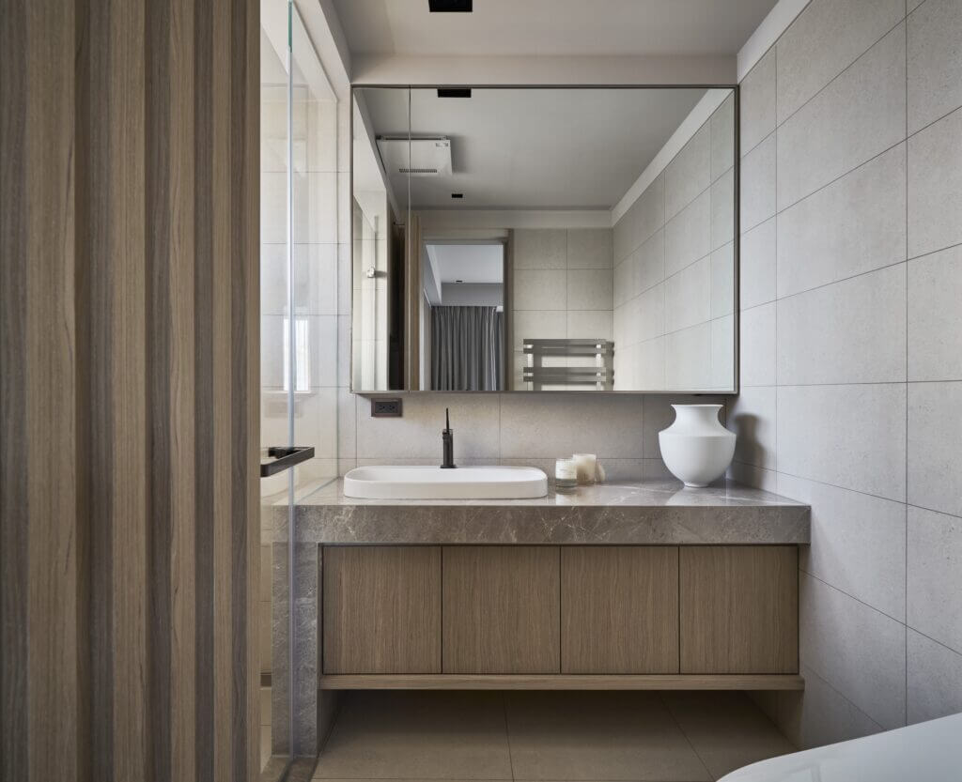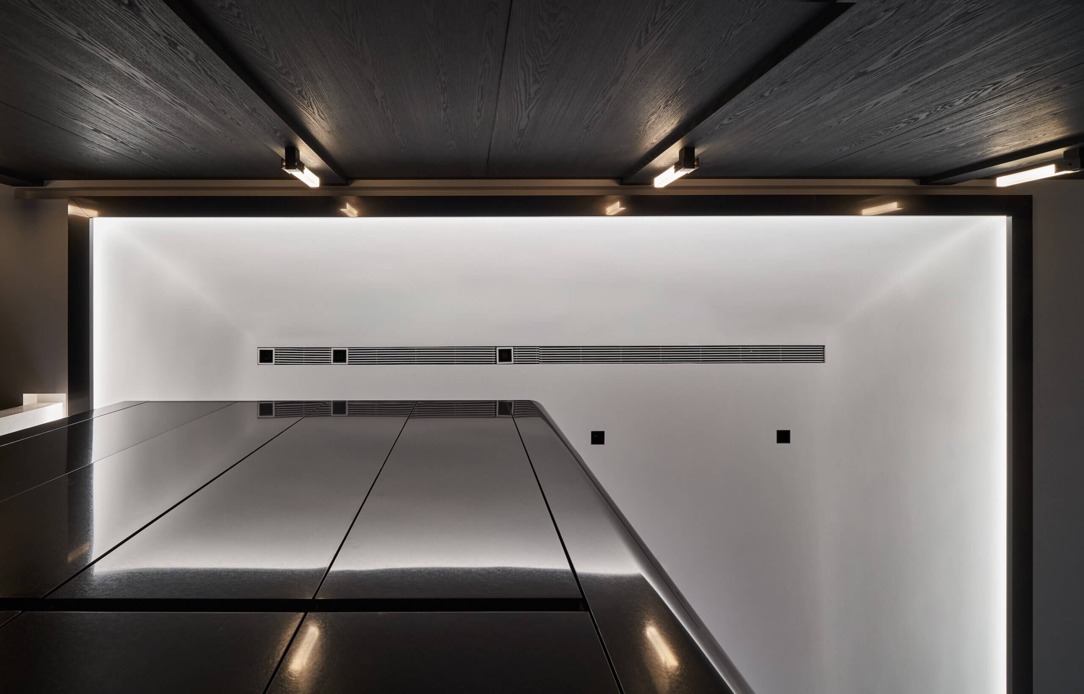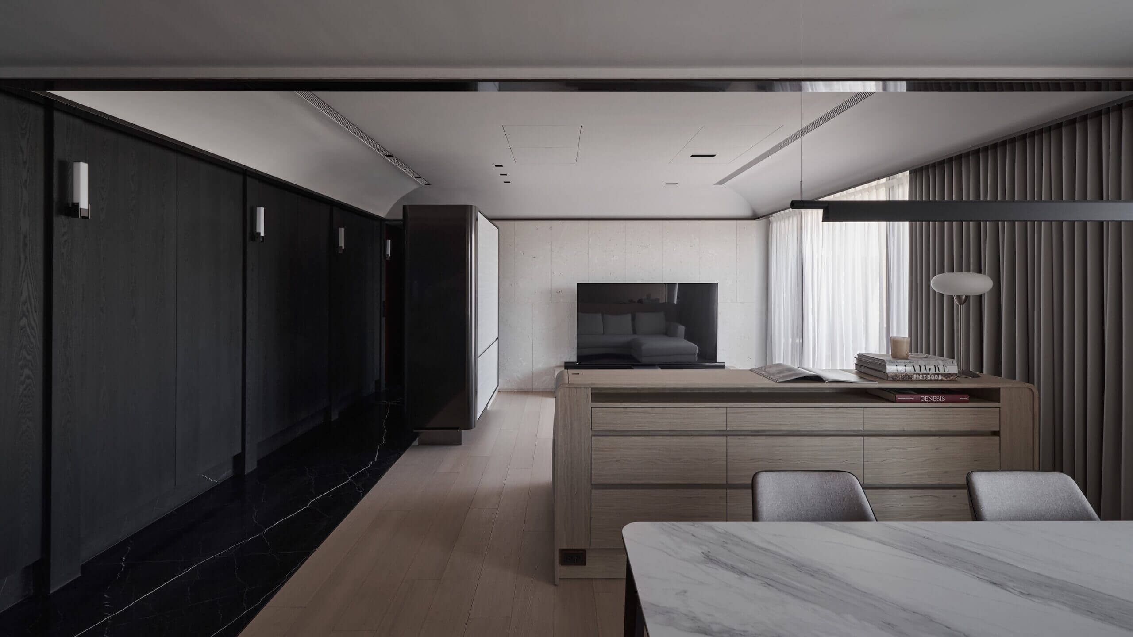
靈感起源 Design Statement
再親密的夫妻也存在不可解決的歧異,當不同風格的兩種表述碰撞時,這個空間選擇承認歧異的存在,並且表現之。在壁壘分明的深色調與淺色調之間,找到斯文共處的適切比例,而乍看硬氣的拼接裡,如同藏針縫埋入滲透細節,使屋簷下的兩種生活可以相依相偎,活出尊重又親愛的彼此。
Even the most intimate couples have unresolved differences. When two different styles collide, the design of space chooses to acknowledge the differences and express them. Between the clearly defined dark tones and light tones, finding the appropriate balance for coexistence is like finding a refined proportion for harmony. In the seemingly tough patchwork, details are meticulously handled like delicate needlework, allowing two lives under the same roof to cuddle with each other—a life of mutual respect and affection.
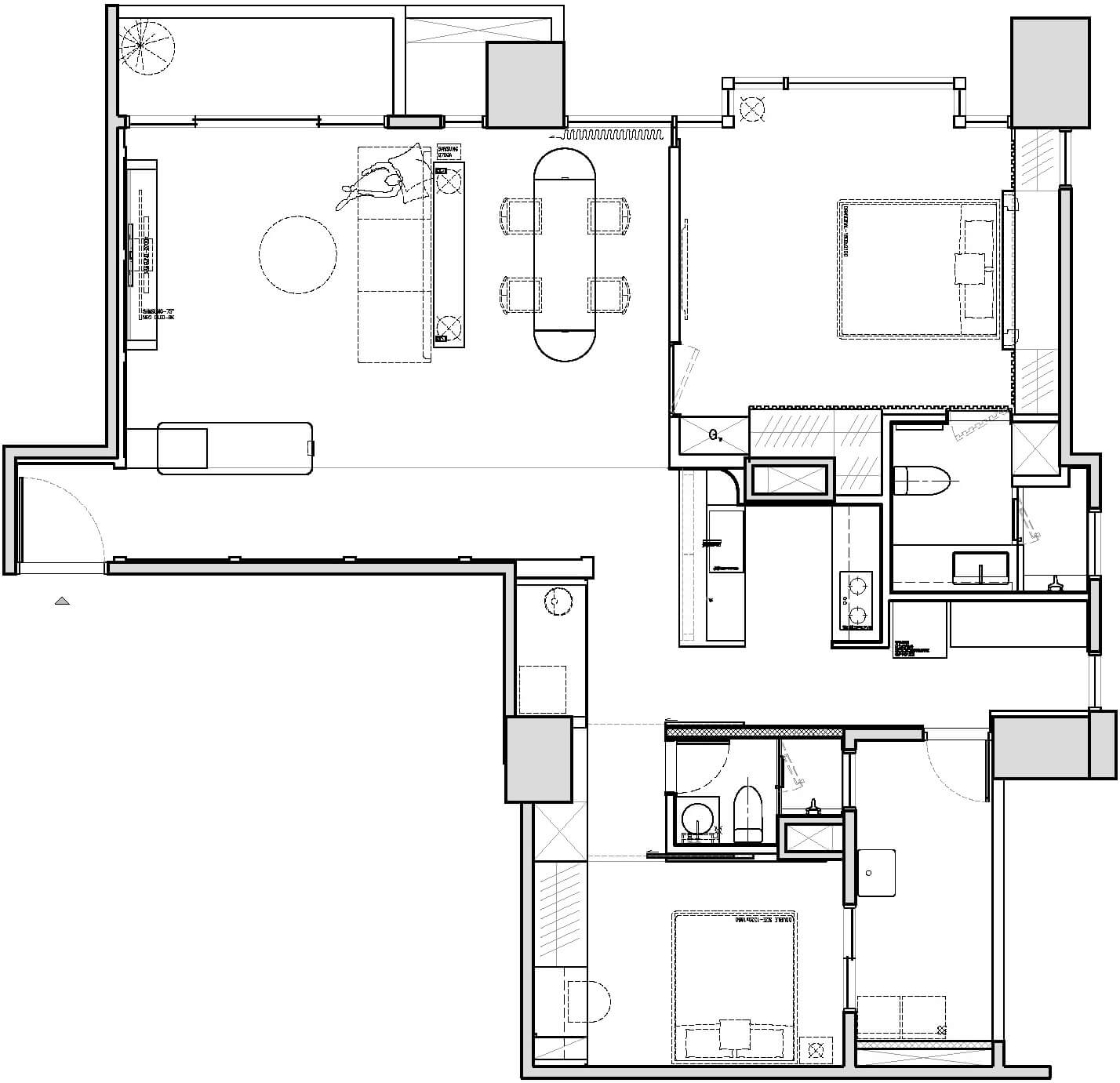
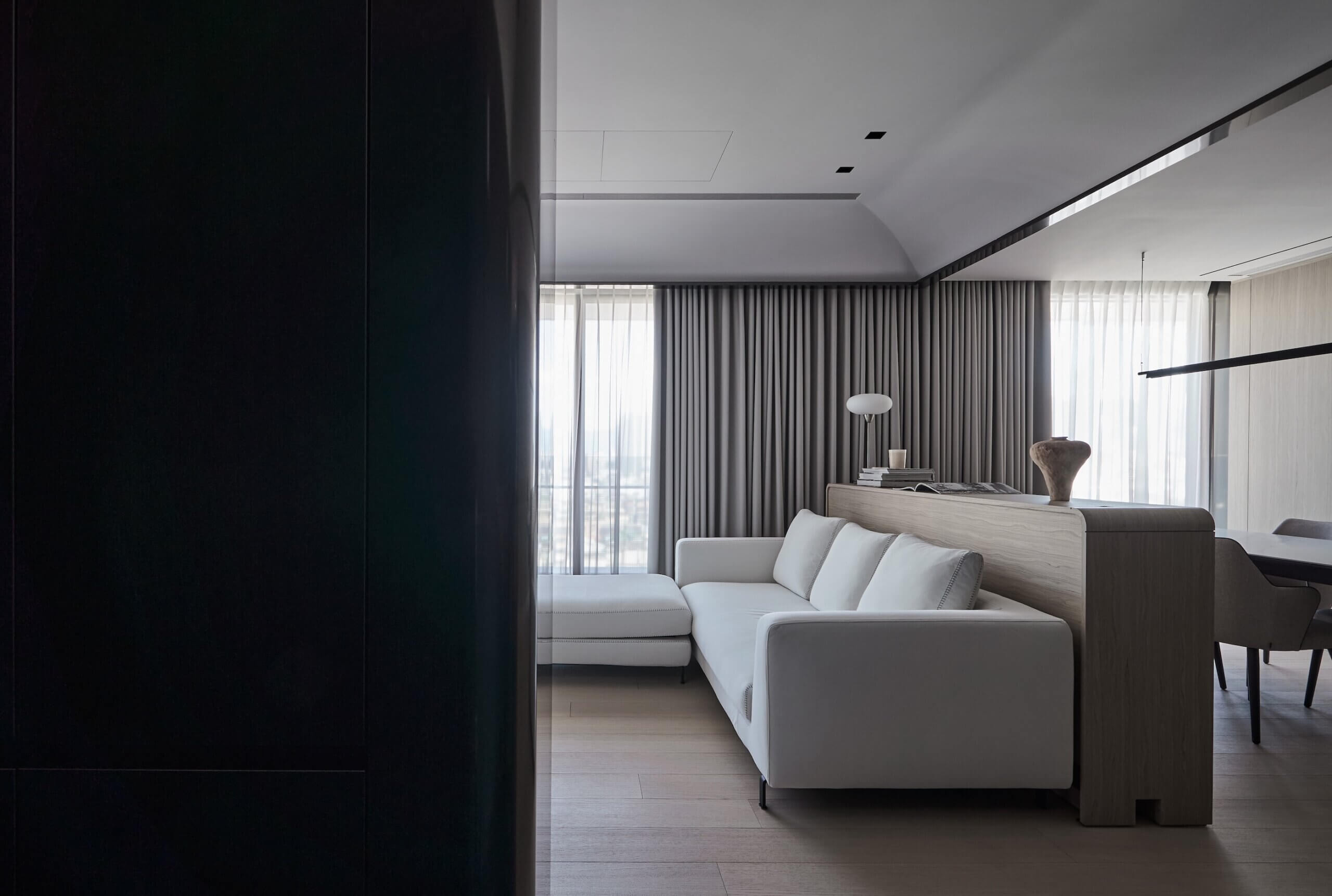
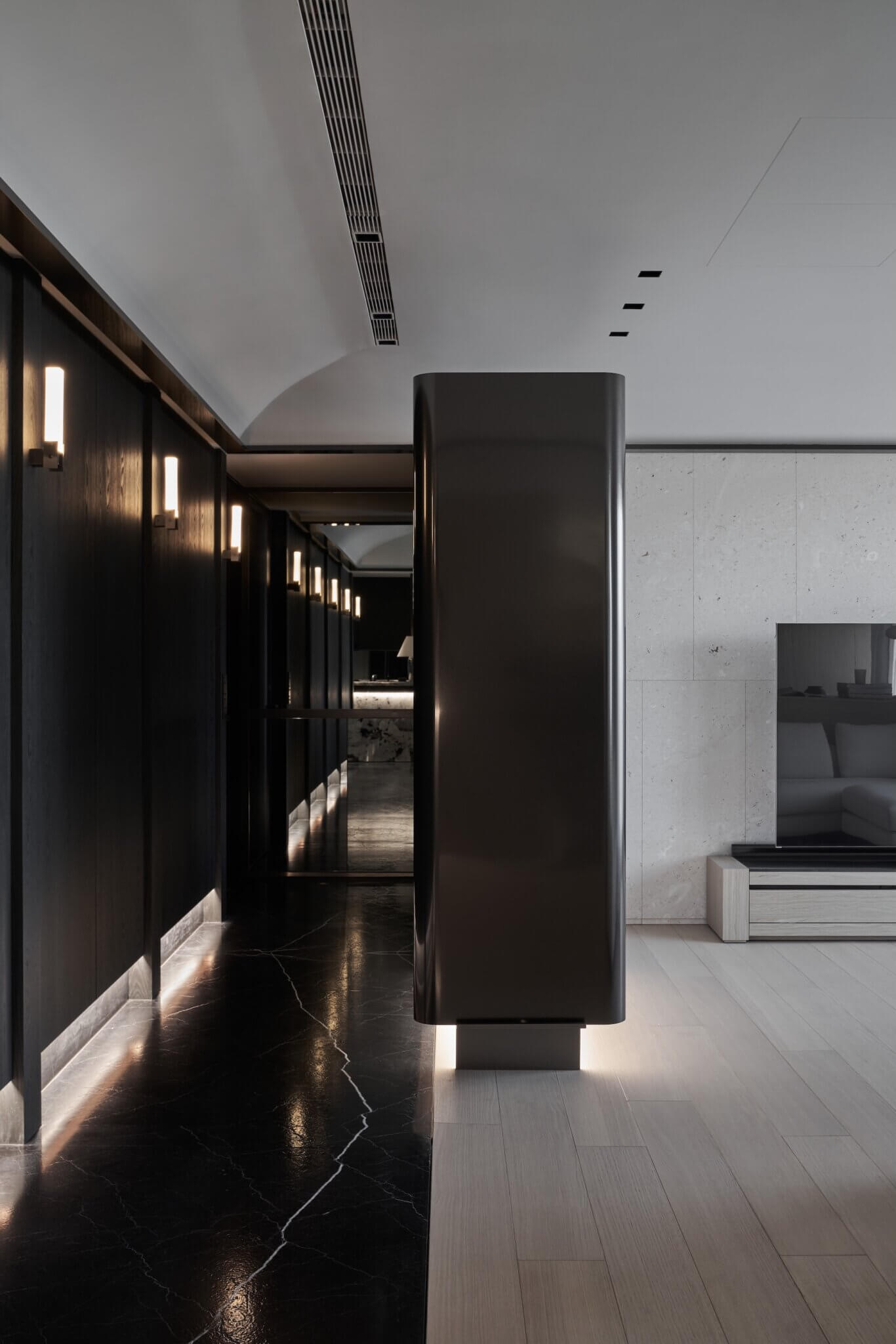
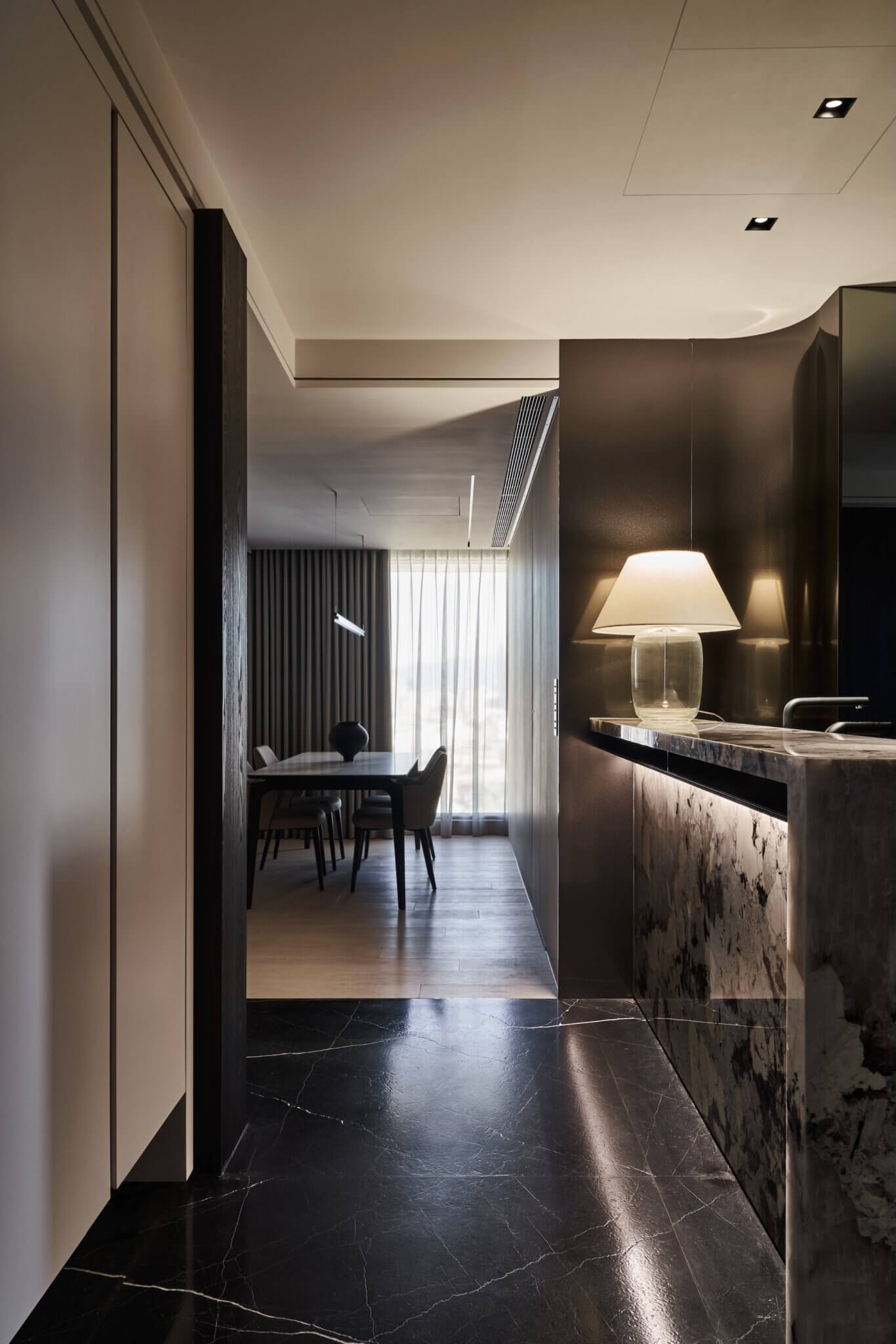
設計概念 Conception
由於居住人口單純,把原有三房調整為兩房,打開的空間合併到客廳,展現出格局連續落地窗的採光優點。利用尺度的大小與色調的明暗對比,製造情緒上的反差,比如深色壓縮的玄關以及明亮開敞的客廳、藏於陰翳的廚房吧台與光線明媚的餐廳,低音與高音一起發聲,協和與不協和在巧妙對位下,組成獨特的曲式。
Due to the simple members of the residence, the original three-bedroom layout is adjusted to two bedrooms, and the opened-up space is merged into the living room, making use of the advantages of continuous floor-to-ceiling windows for natural light. By contrasting the scales and tones of the space, ambiance for different moods are created. For example, the compressed dark-toned vestible contrasts with the bright and spacious living room, the kitchen bar hidden in the shadows contrasts with the brightly lit dining area. The low tones and high tones harmonize and clash in clever juxtaposition, forming a unique composition.
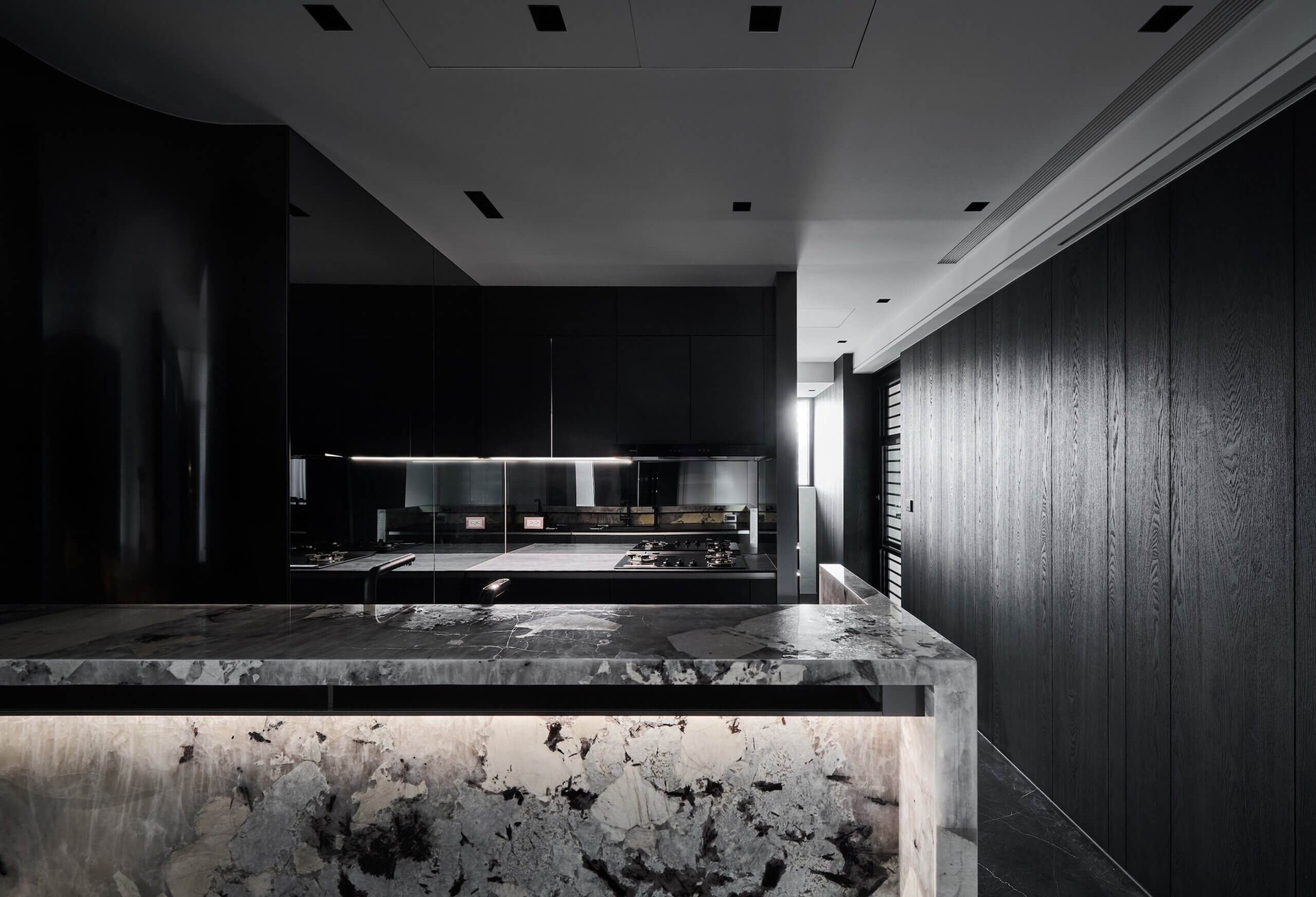
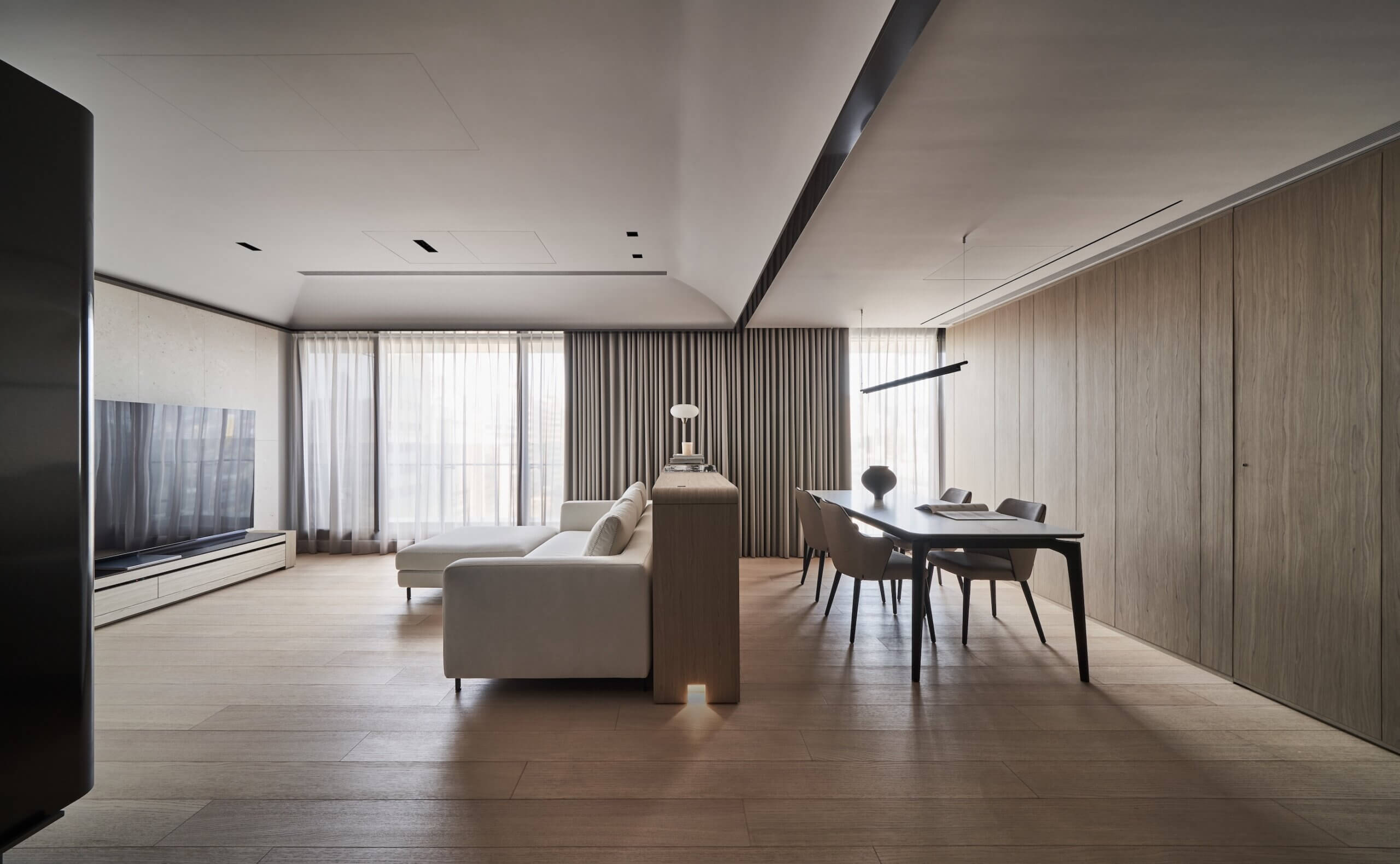
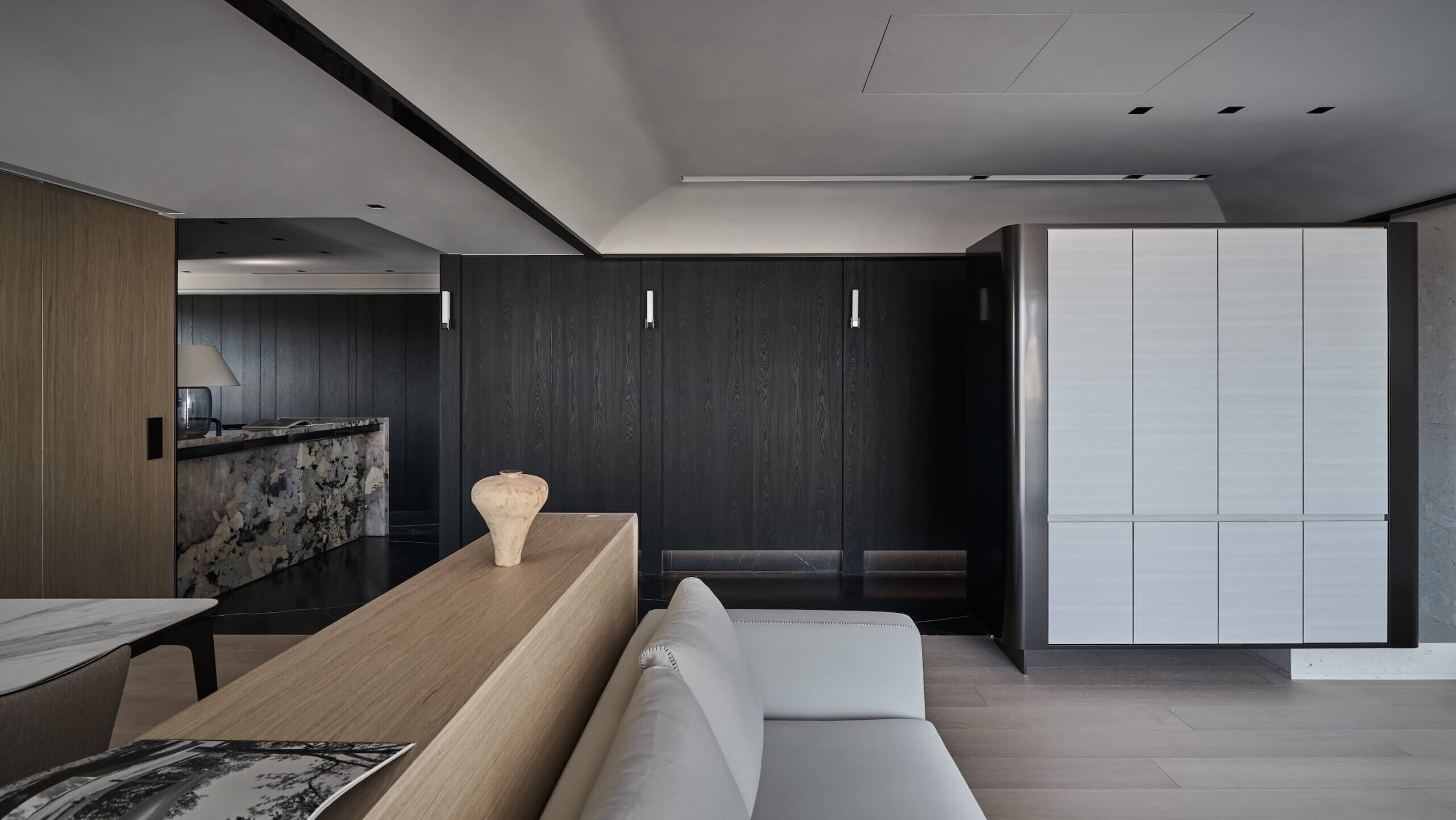
設計形式與功能
Forms & Functions
以位在格局中間的玄關為界,按 7:3 的比例劃分上下半部為明與暗的世界,於兩個世界相接的邊緣加入滲透,玄關櫃的上下懸空,滲過天花板與地板材質,而與牆脫開的狹縫,則伸入客廳白色石材牆;反之,包覆櫃體的黑色鍍鈦則沿著弧角,顯露在客廳面的書櫃上。光線與材質刻意越界,提前暗示即將迎來的反差,使過渡化於無形。
Vestibule in the middle of the layout as a boundary, the upper and lower parts are divided into light and dark in a 7:3 ratio, introducing permeability at the edges where the two worlds meet. The vestibule closet is suspended, saturating into the materials for ceiling and floor. The narrow gap between it and the wall extends into the living room’s white stone wall. Conversely, the black titanium closet coating extends along the curved corner, revealing itself on the bookshelf in the living room. Deliberate crossings of light and materials suggest the upcoming contrasts, allowing the transition to blend seamlessly.
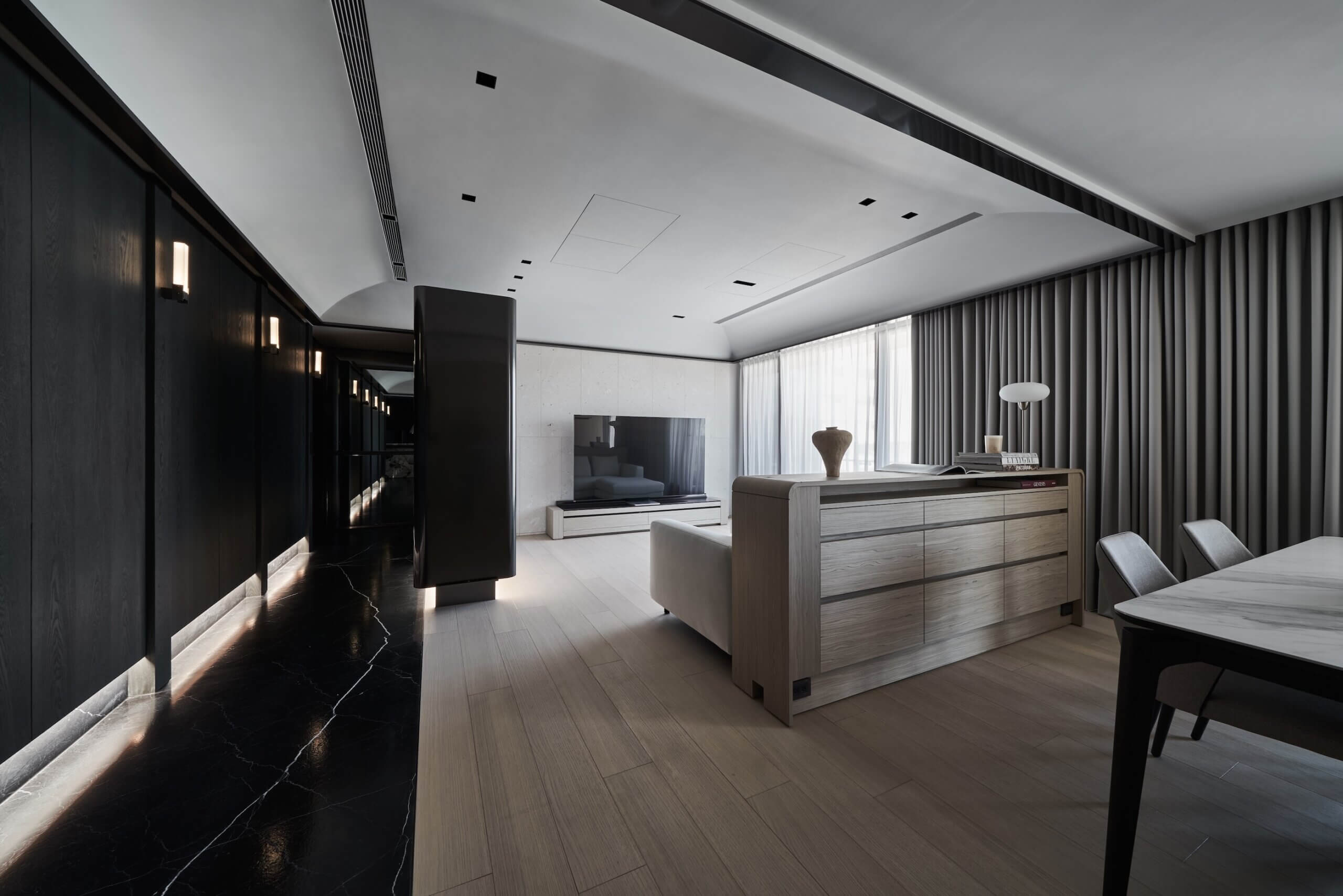
拆解機能重組於量體,玄關櫃不只整合鞋櫃與衣帽櫃,更可雙面使用成為客廳的書櫃;分界客餐廳的雙面矮櫃結合插座,支援客廳的充電需求。至廚房,吧台桌面下結合金屬卡槽與微型插座,可收納雜誌與筆電,賦予居家辦公的功能。並藉由兩道隱藏拉門界定客房為雅房或套房,使空間使用更為彈性。
Disassembling and reorganizing functionalities according to spatial dimensions, one side of the closet is for hats, shoes and coats, and the other side is used as a bookcase facing the living room. The dual-sided low cabinet separating the dining and living areas incorporates sockets to support charging needs in the living room. Moving to the kitchen, the bar table’s underside combines metal slots and miniature sockets to store magazines and laptops, serving as a home office. Additionally, by using hidden sliding doors, the guest room can be defined as either a single room or a suite, making space usage more flexible.
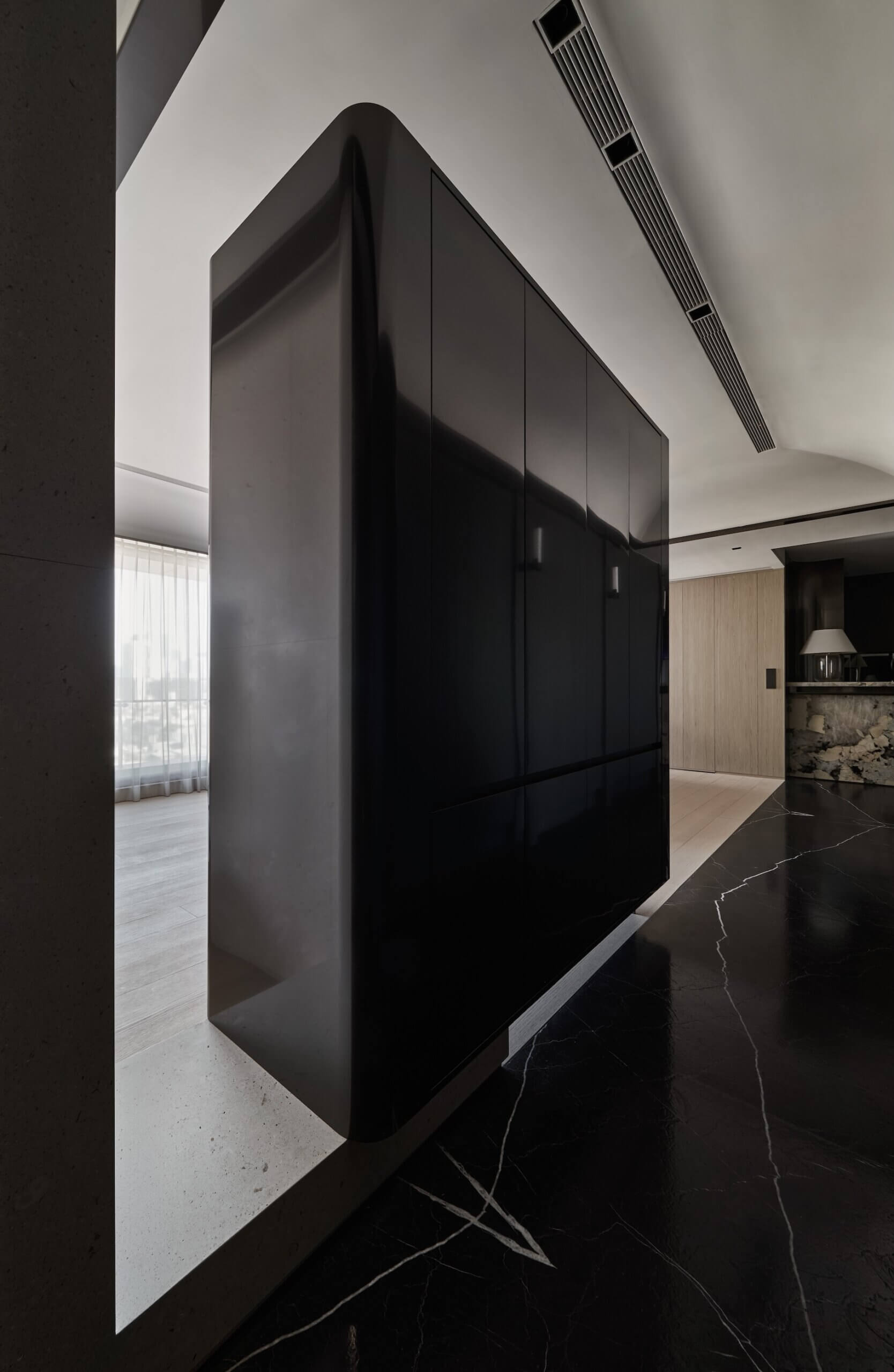

在明與暗的調性裡,各自使用五至六種不同材料,如:皮革、金屬、木質、石材、布料等,用視覺的看見或是觸覺的摸到,展現出明/暗色調裡的豐富層次。此外,玄關黑色木皮牆上的序列壁燈,以及底端連接吧台的鍍鈦弧形牆,除了具有暗示動線延伸或是收尾的作用,同時營造出長廊與端景效果,為居家注入使生活變得講究的儀式感。
For areas of light and dark tones, each utilizes five to six different materials, such as leather, metal, wood, stone, fabric, etc., visually or tactually presenting the rich layers from light to dark. Additionally, the sequential wall lights on the black wood veneer wall in the vestibule, as well as the titanium-plated curved wall connecting to the bottom of the bar counter, not only imply the extension or conclusion of circulation but also create the effect of a long corridor and focal point, injecting a sense of refinement into the home, making life more ceremonially exquisite.
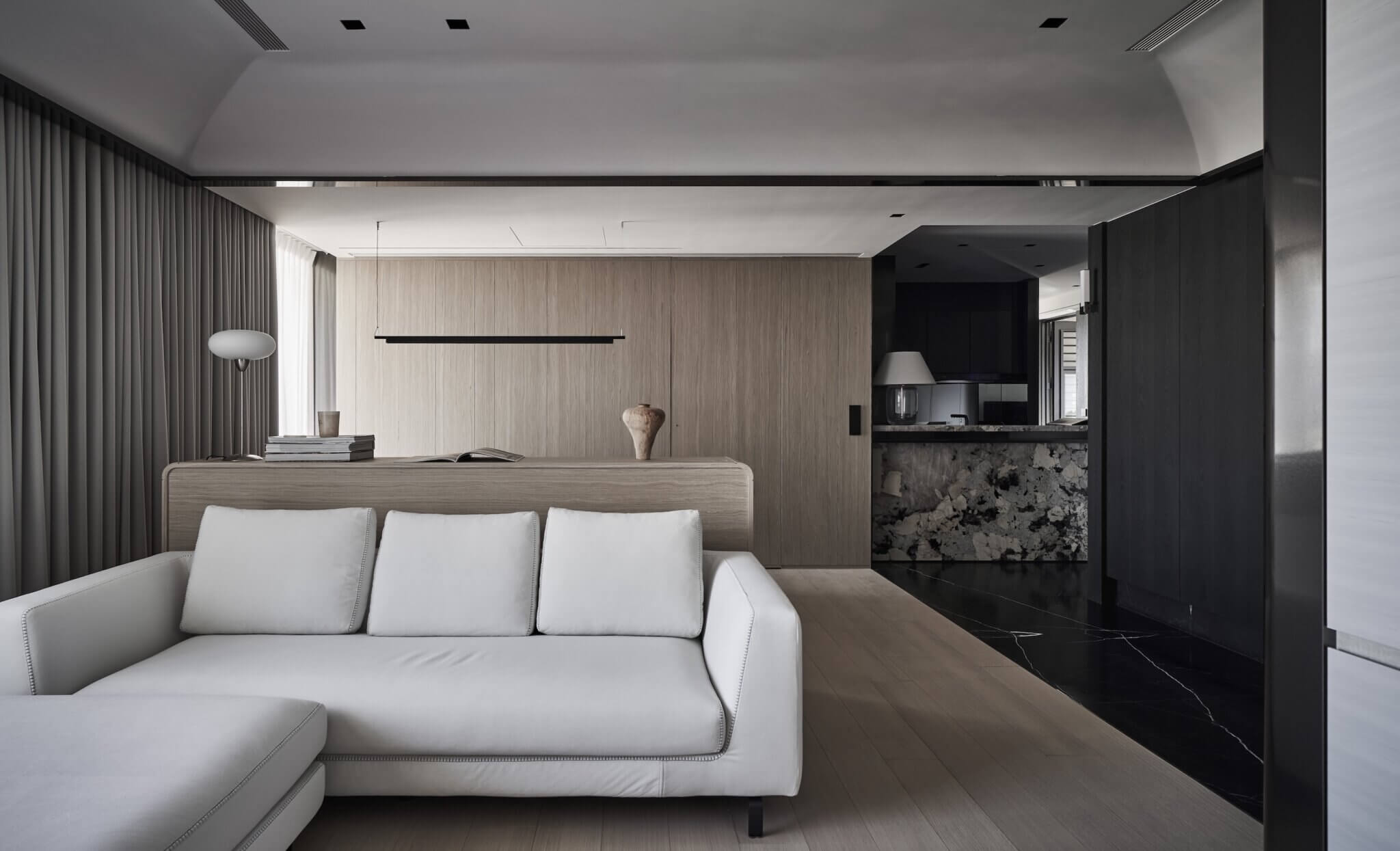
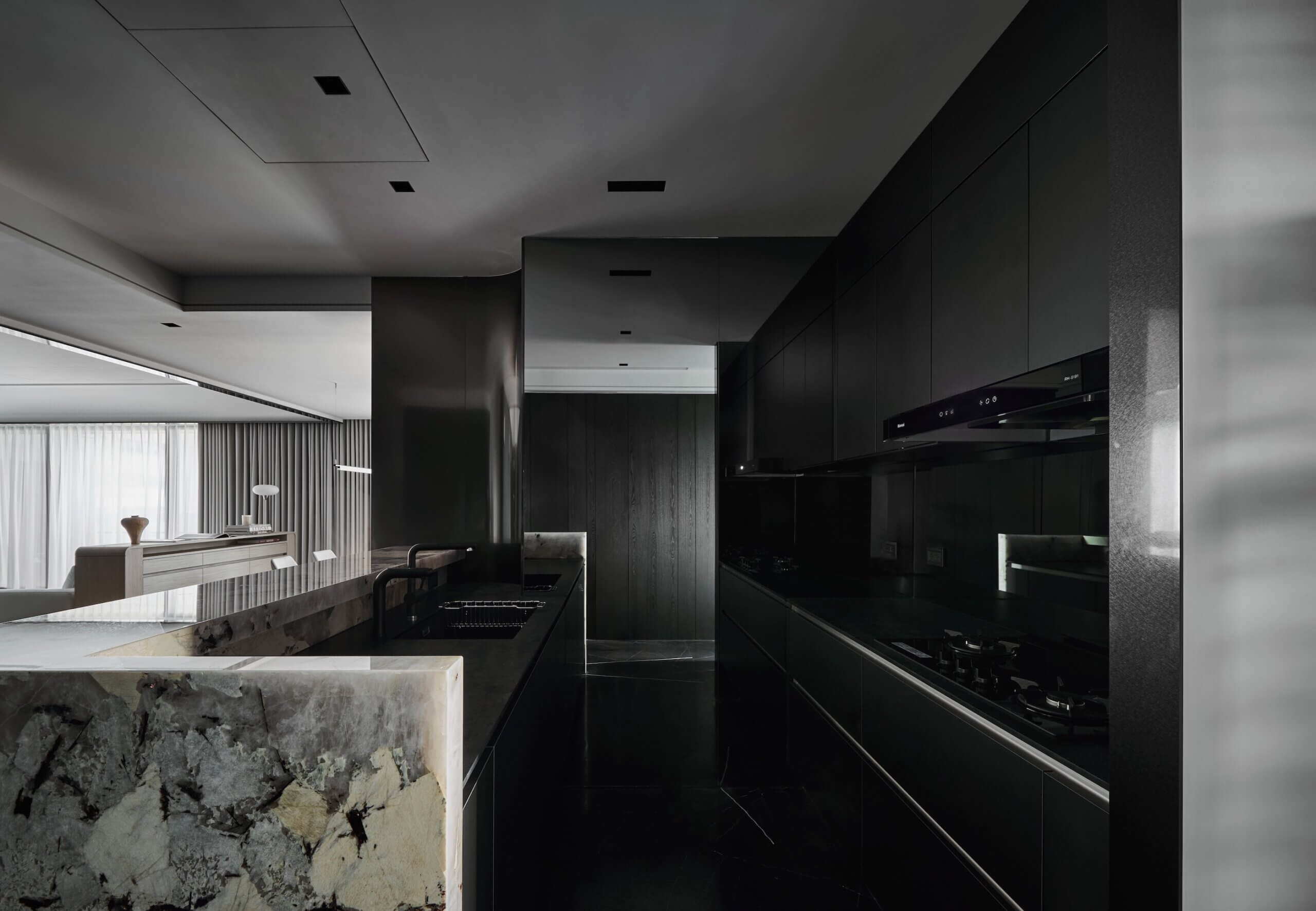
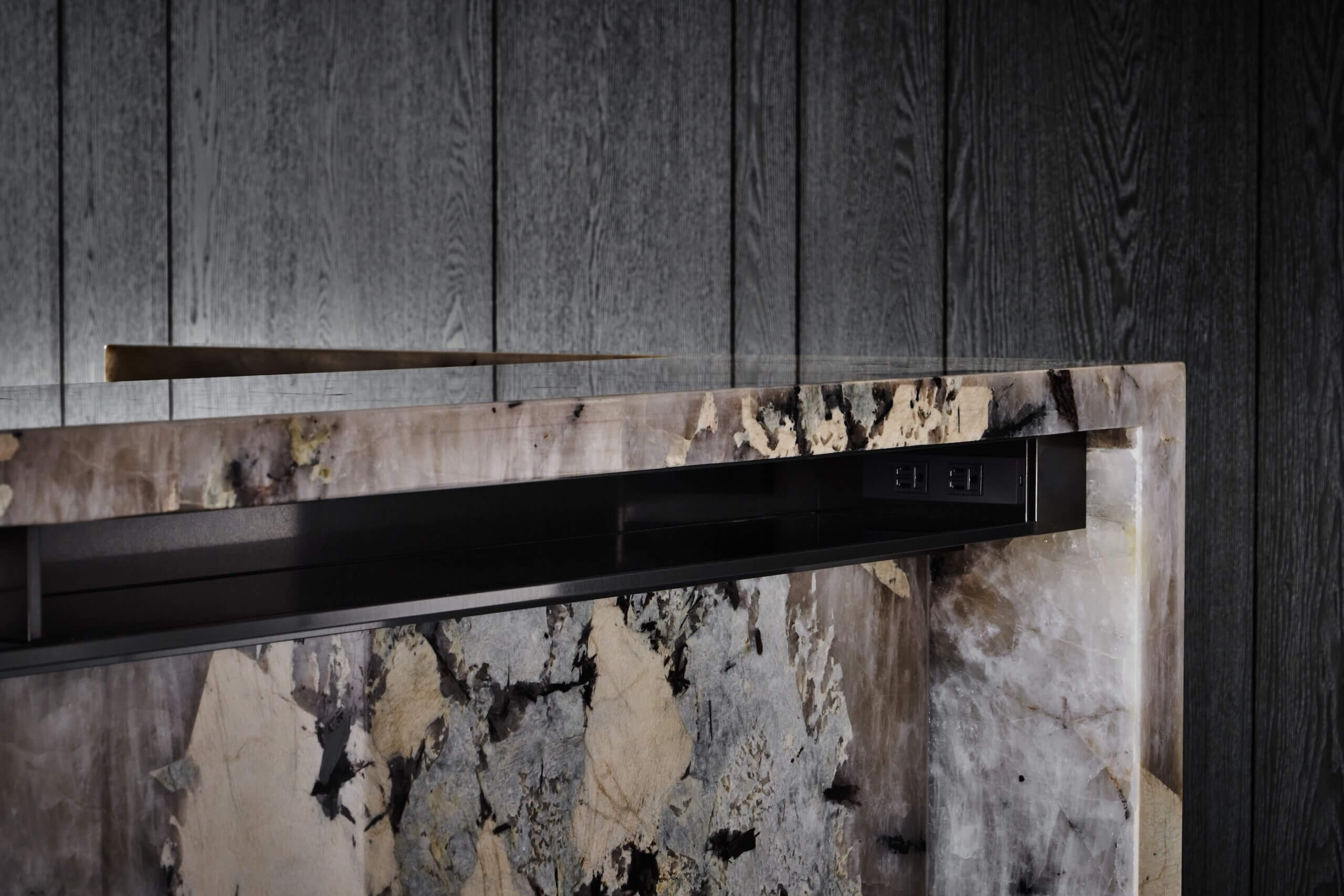
由於這個房子擁有充沛的進光量,採用暗色調設計也不令人感覺幽暗,在這個前提下,思考如何平衡夫妻兩人的需求。在看似楚河漢界的兩種風格裡,因為公共空間的開放性以及巧妙的分界手法,使無論身在何處都可感覺到對方存在,加以量體整合多機能,閱讀、用餐、辦公場域不被綁定,可以按當下心情去選擇想要棲息的風格。
Thanks to the abundant natural light in this house, using a dark color scheme does not make the space gloomy. With this premise in mind, we consider how to balance the needs of the hasband and wife. In the seemingly contrasting styles, the openness of the shared space and clever partitioning techniques allow both of them to feel each other’s presence no matter where they are. Furthermore, through integrated multifunctional design, areas for reading, dining, and working are not constrained, allowing one to choose the style they want to inhabit according to their current mood.
