
以流動的空間佈局讓綠光在屋裡流轉,適度打開被隱蓋在房裡的窗景,將客廳後方的小房間與主臥合併,減少牆面的視覺阻斷,主臥因此擁有舒適的使用尺度,房內的口字型動線串起綠光軸線,為綠意與生活的疊合創造最大值,也讓視覺尺度更為開闊。
The fluid spatial arrangement allows the interior to be swathed in greenness and opens up the hidden window view in the room, merging the small room behind the living room with the master bedroom and minimizing visual interruptions created by walls. As a result, the master bedroom is endowed with comfortable dimensions, while the homocentric square-shaped path design consolidates the green light theme to maximize greenness in the living space and broadens the visual appeal.
一道從方窗折進屋內的弧型牆,輕柔地將窗外翡綠環抱入內,弧形筆觸柔化電視牆的剛硬厚實,為深邃的長型空間帶入一抹微笑,讓空間的流動溫柔地牽引綠光。
The arched wall that extends from the square window gently introduces the lush surroundings outside into the room and softens the rigid existence of the feature wall, imbuing the deep, elongated space with a curvaceous appeal and gently introducing green light into the space.
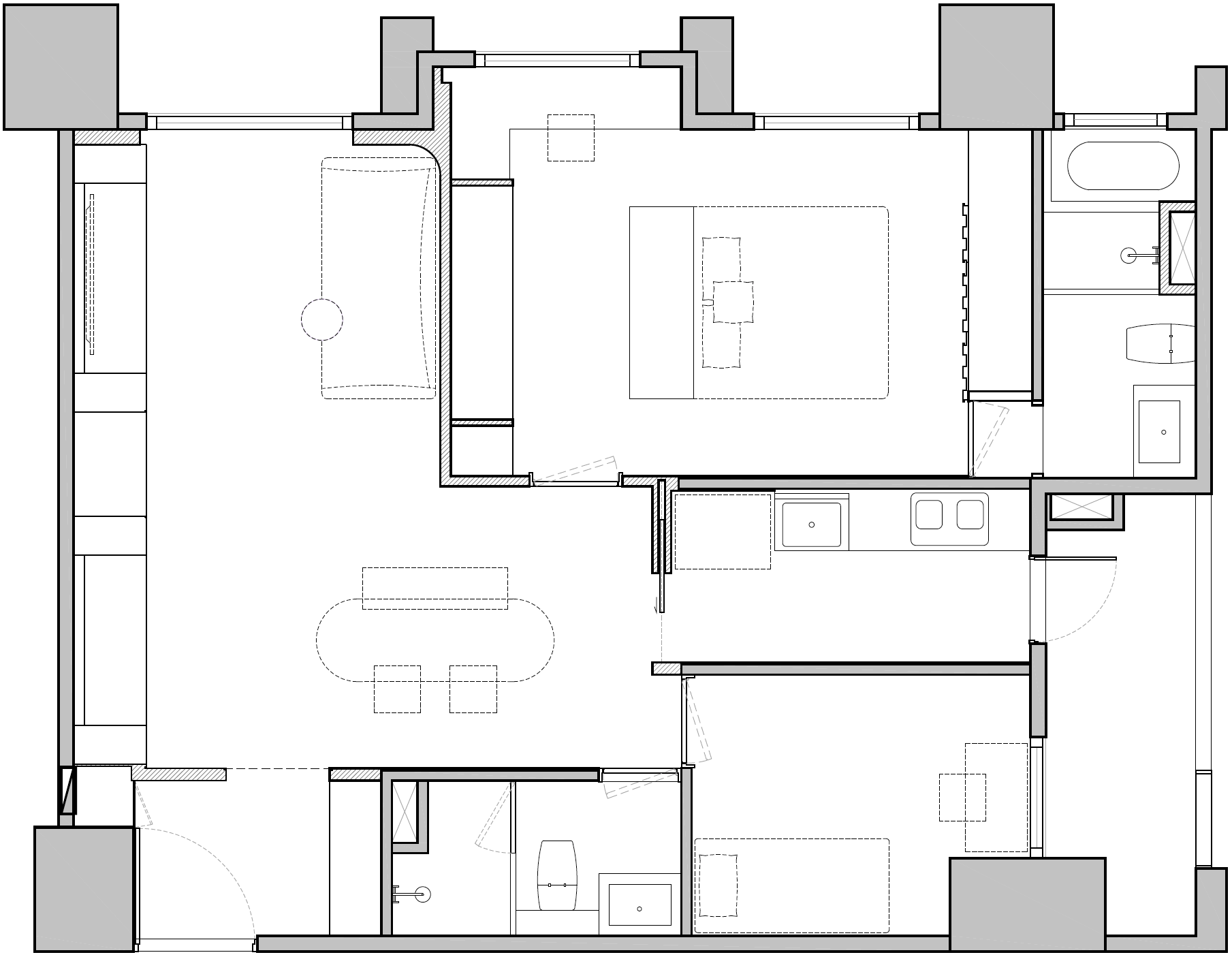
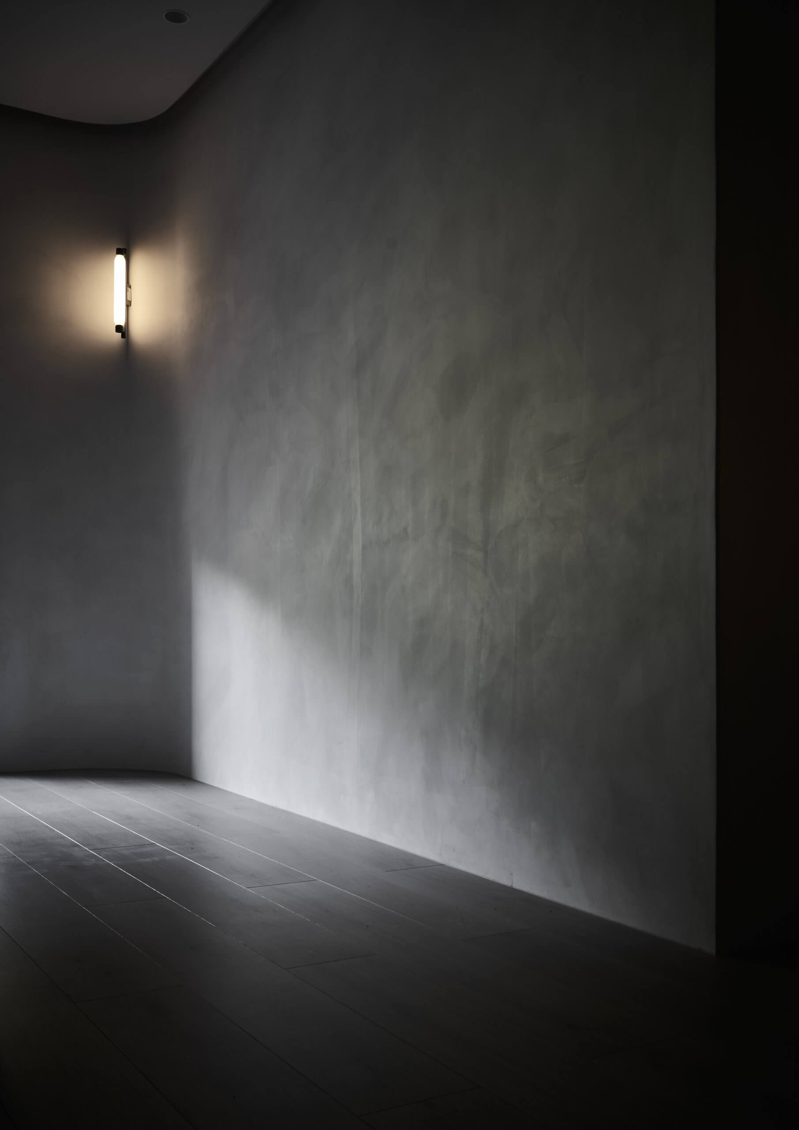
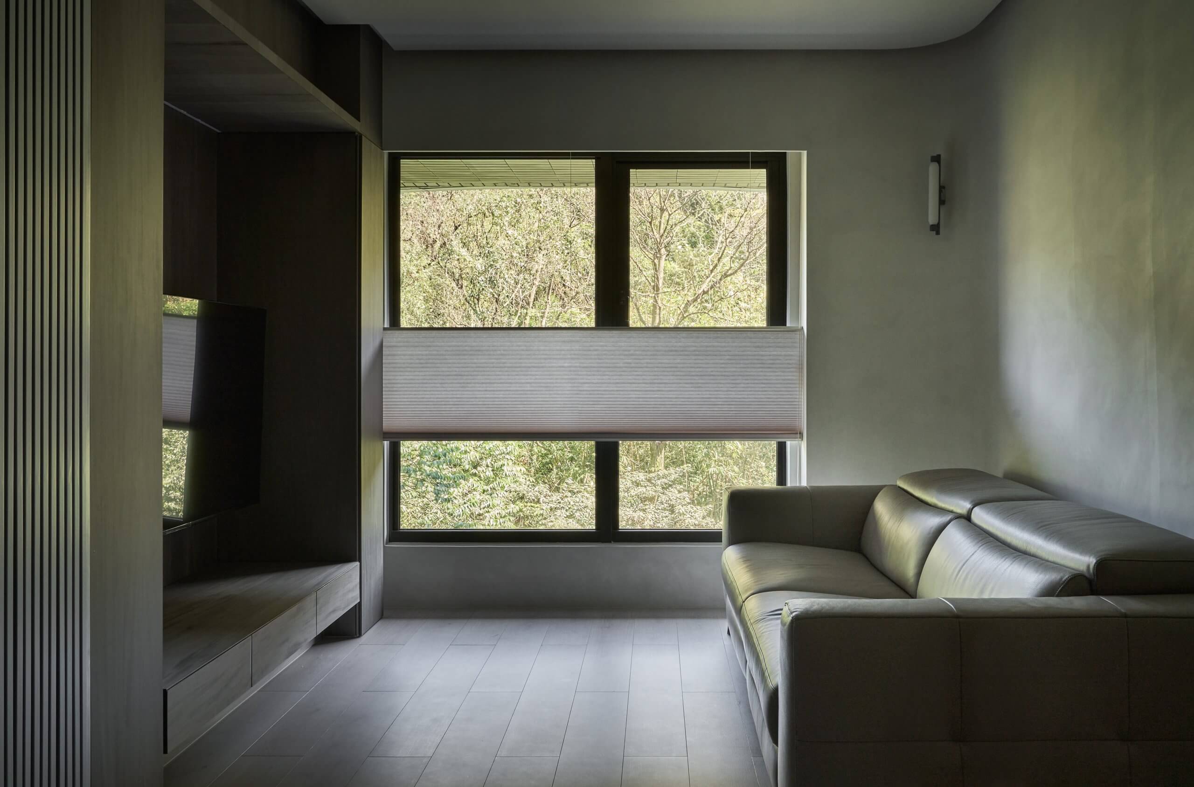
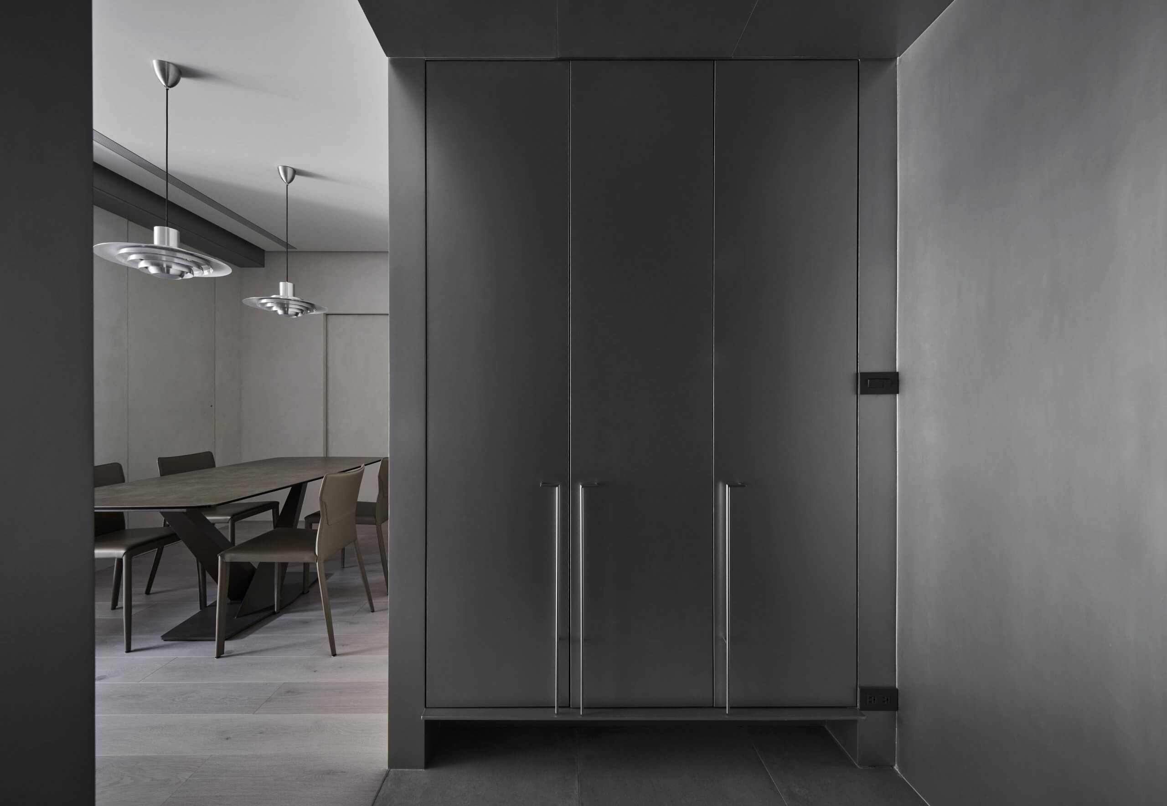
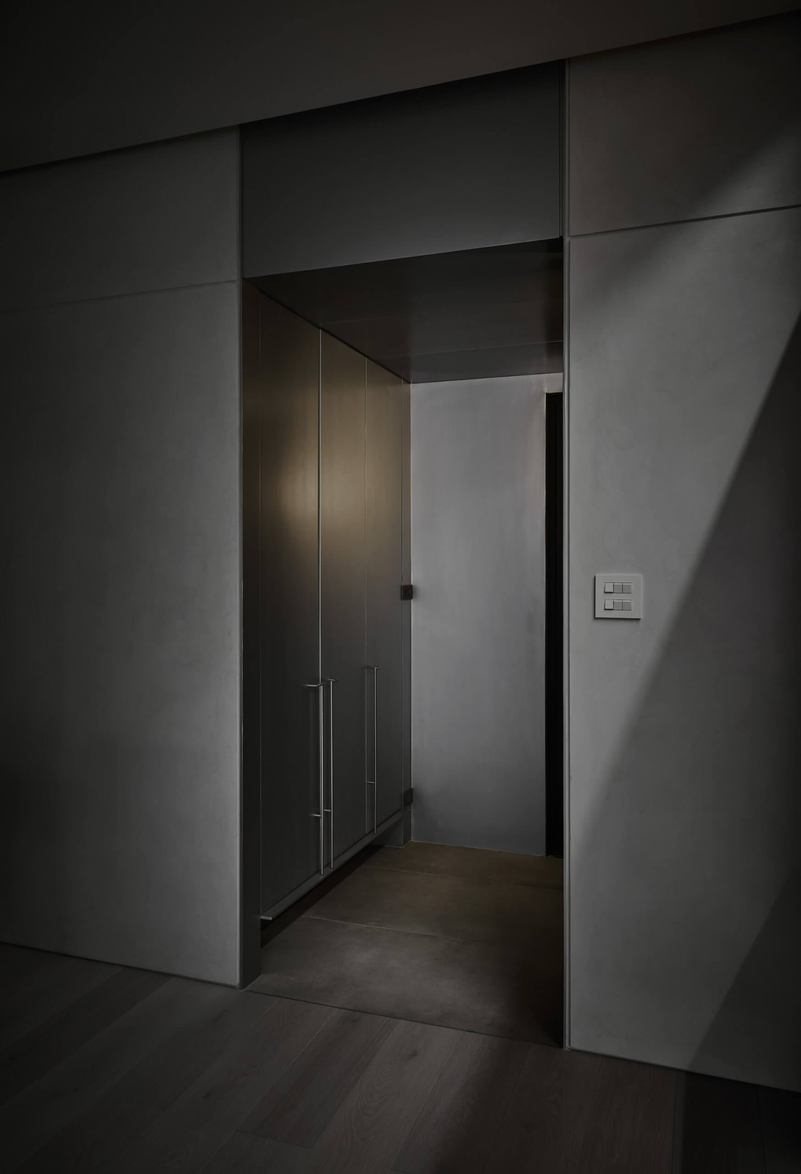
一反常態將玄關獨立圍塑,捨棄開門見山的直觀迎接,反而利用無彩度且壓縮的空間,鋪陳步入起居室後的開闊驚喜,鋁板構成的灰色金屬空間切開外在繁雜訊息,沒有表情的灰冷色調成為情緒轉換的過度空間,同時以此對比起居室的木質環境,運用知覺相對性的心理特徵,以冷暖相對的色溫反差,擴張空間轉換的感受強度,像是鑲嵌在山裡的金屬洞穴,我們想透過洞裏的沈寂凸顯洞外的盎然。
An unconventional approach was adopted for the foyer; instead of a direct view of the interior, an independent, colorless, narrow space was created to prepare the guests for the surprising openness of the living room. The grey, metallic space constructed from aluminum panels separates the complex external elements, where the calm, grey space becomes a space to accommodate the transition of emotions. Such ambiance forms a stark contrast with the wooden environment in the living room to intensify the sensation of the spatial transition through clashing colors, transforming it into a metallic cave in the mountains to accentuate the flourishing surroundings outside through the tranquility and silence inside.
公共空間跟主臥的動線也有著互相對應的關係,全開放的公共區域提供自由移動的路徑,同時以一長形、指向窗外的機能量體將人的行為集中於這條帶狀路徑;主臥的口字型動線則透過靠牆的機能讓人繞著四周走,洄游路徑蔓延了窗外悠然,不同於公區的單一指向,主臥內的私密日常,可以有更多的自由自在。
The flow of the public space and the master bedroom is also complementary, where the open public area offers a free-flowing path. At the same time, the rectangular functional body pointing out of the window centralizes people‘s activities on this belt-shaped path. The homocentric square-shaped path design in the master bedroom allows people to explore the area by following a meandering path that propagates the leisure ambiance outside. Unlike the unidirectional layout of the public area, the private quarters in the master bedroom offer more freedom.
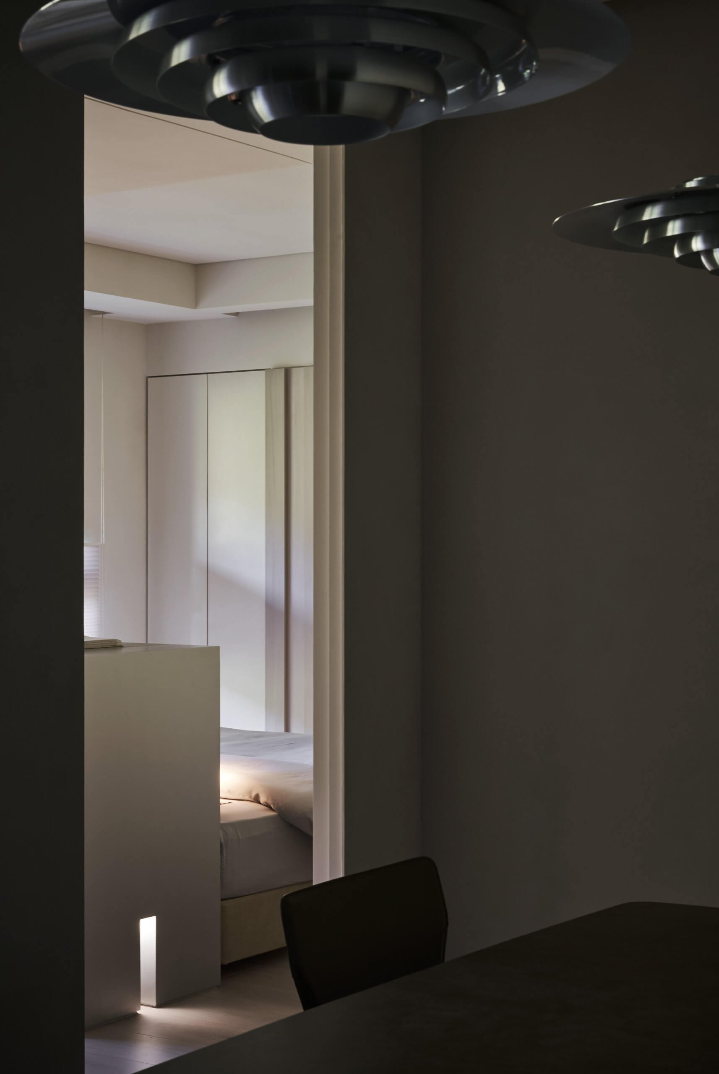
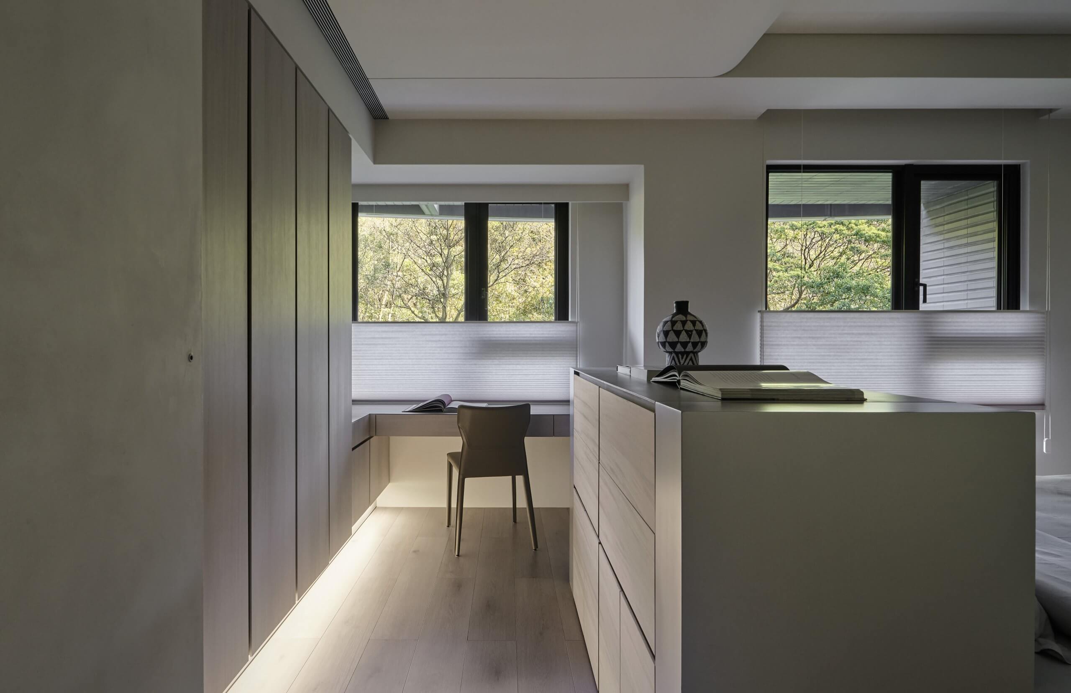
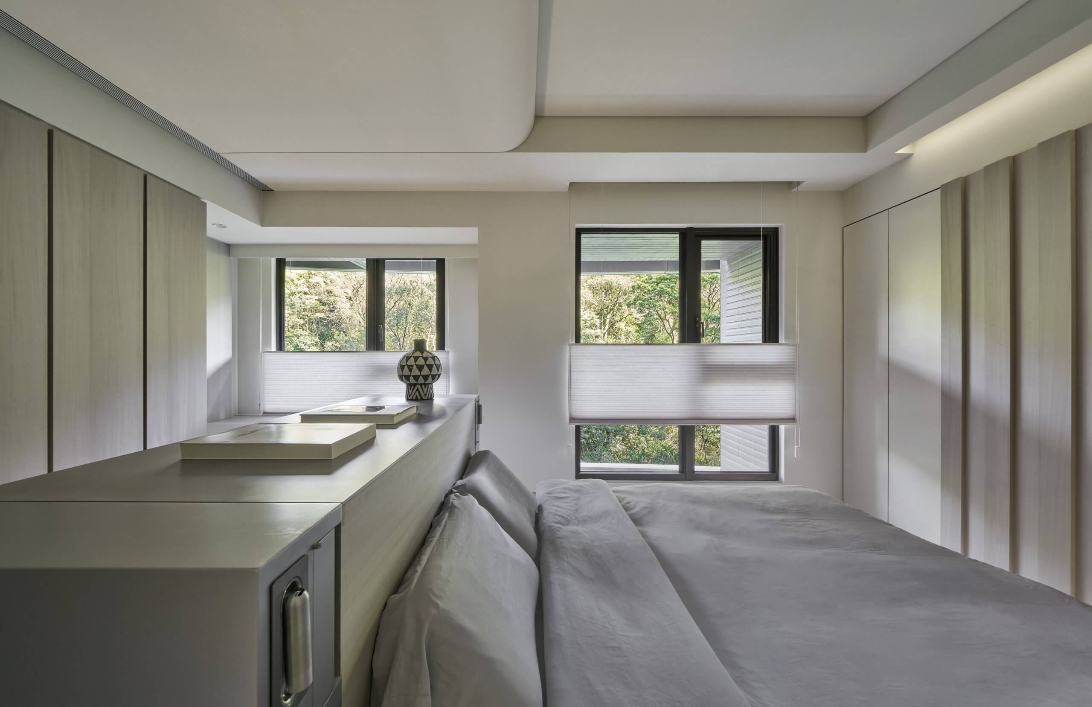

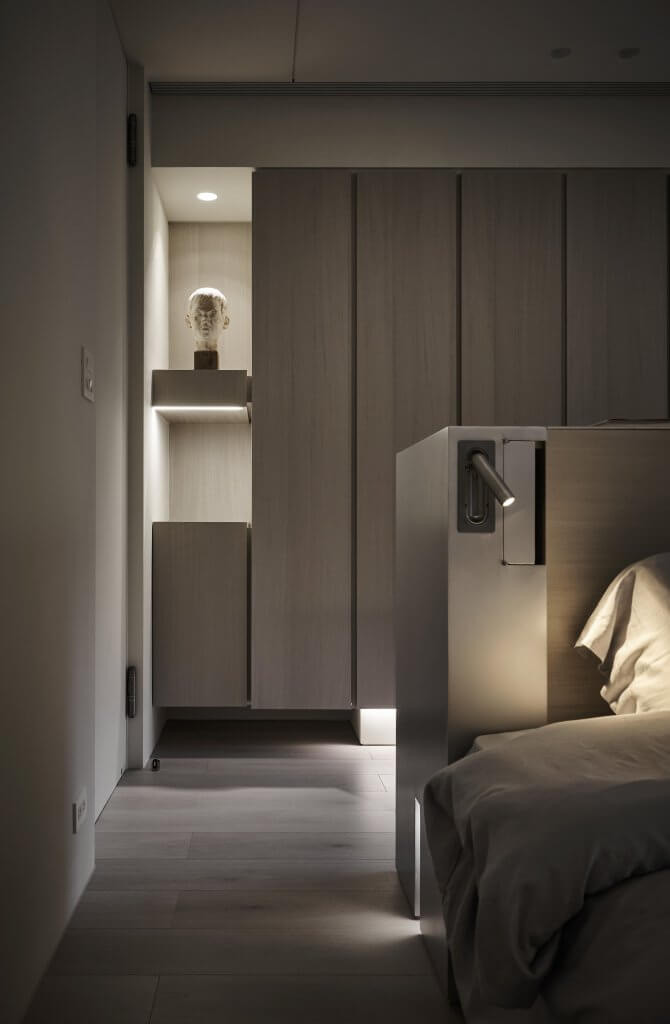
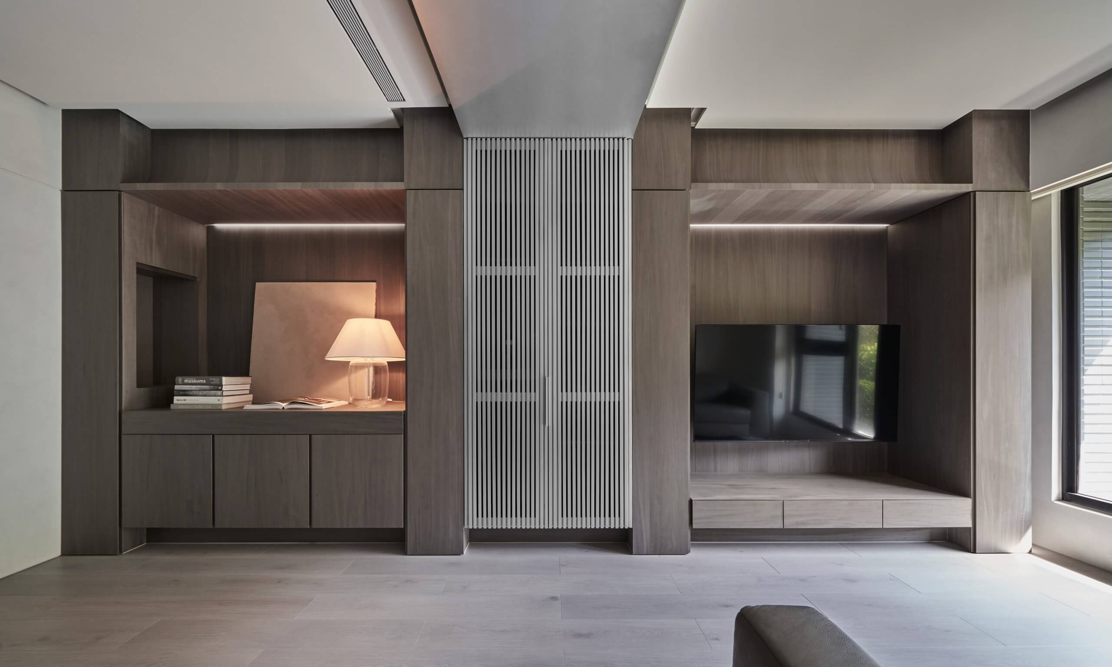
運用設計,我們在空間中埋藏了許多對等關係,好比在男女主人的日常生活中,擔當同樣份量的客廳與餐廳,運用一座機能整合的櫃體,暗示兩個空間身份上的對等,如同一個家的組成,男女均重。
We have embedded numerous reciprocal relationships in the space. For instance, the living room and dining room play an equal part in the couple’s lives. Hence an integrated, functional cabinet implies equality between the two spaces, just like how men and women are considered equal in a family.
以厚實的塊體組構出兩座1:1的櫃體,分別支援客廳與餐廳的機能使用,均值對稱的比例象徵平衡,量體的穩重感則回應基地外的山壁。以金屬鋁格柵融匯兩者的交界,順延至天花又形成隱晦的界線,合併又部分切開的設計手法,隱喻客廳與餐廳各自獨立又依附的角色關係。
The substantial block structure is used to create two 1:1 cabinets for the living room and the dining room. The symmetrical ratio symbolizes balance, while the sense of stability of the body echoes the gable outside. The aluminum grid is applied to merge the two cabinets, forming a discreet boundary that extends to the ceiling. The merged and separated design approach is a metaphor for the independent yet dependent role played by the living room and the dining room.
有意識地以設計的序列跟材料創造對應,闡述居住者所追求的均質與平衡。
The sequence of design and creative materials are consciously combined to depict a sense of homogeneity and balance that the occupants yearn for.
