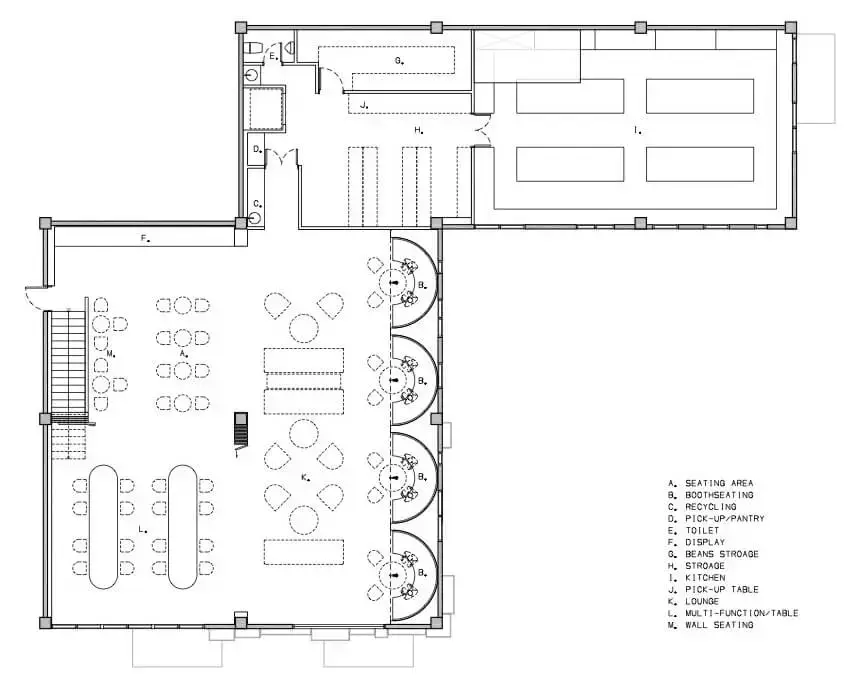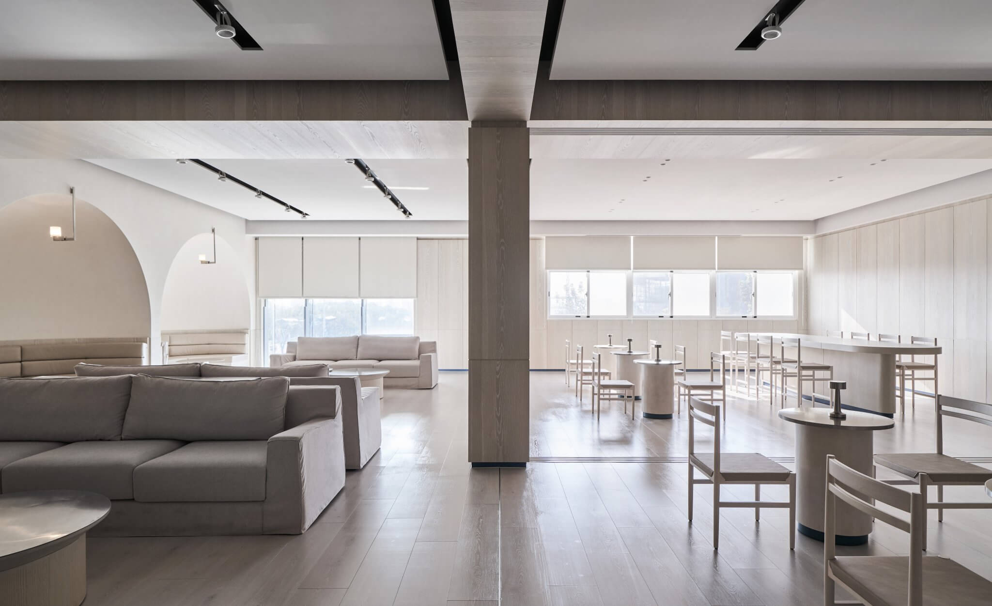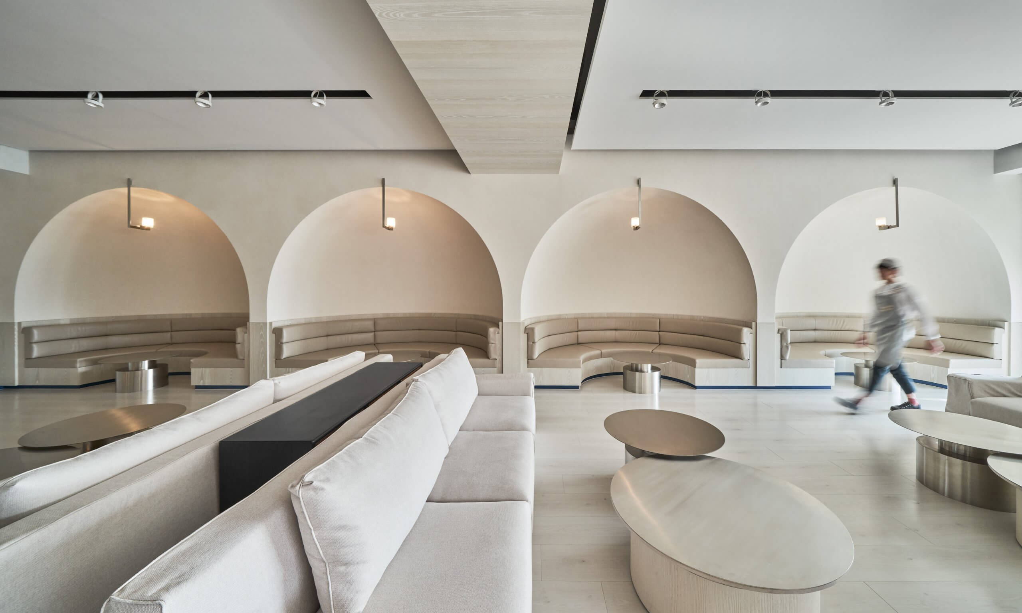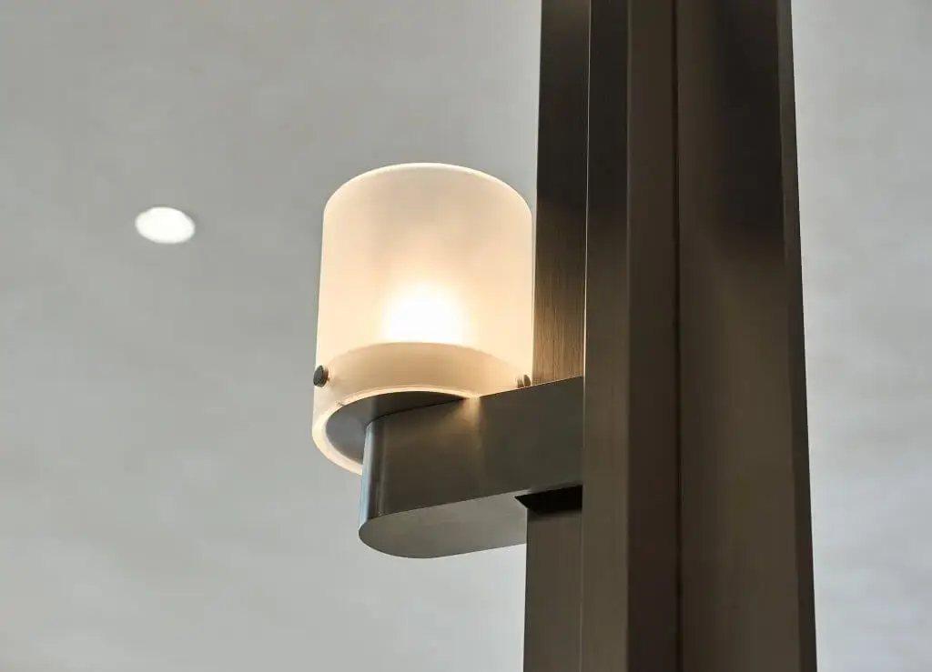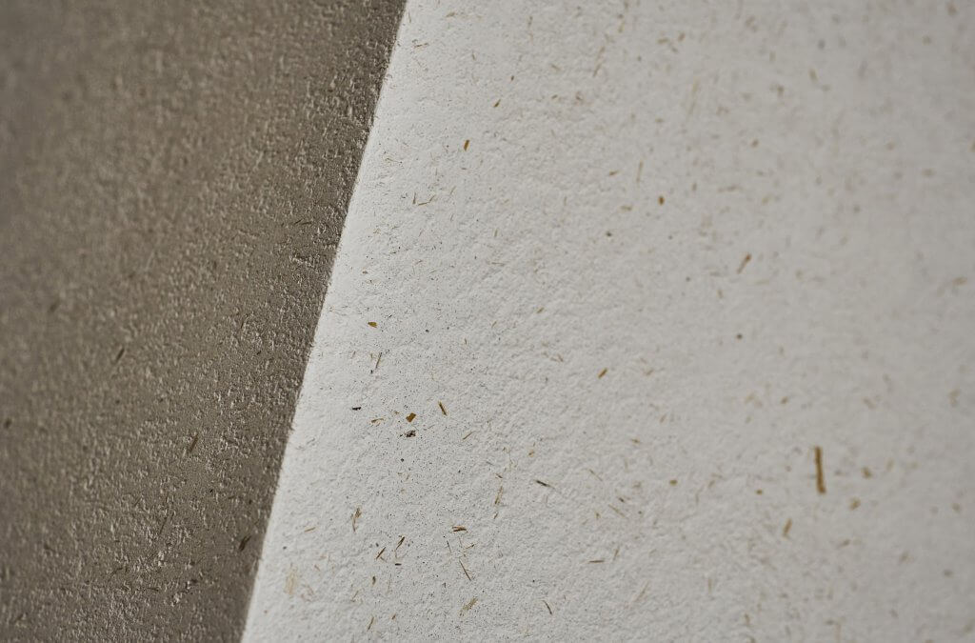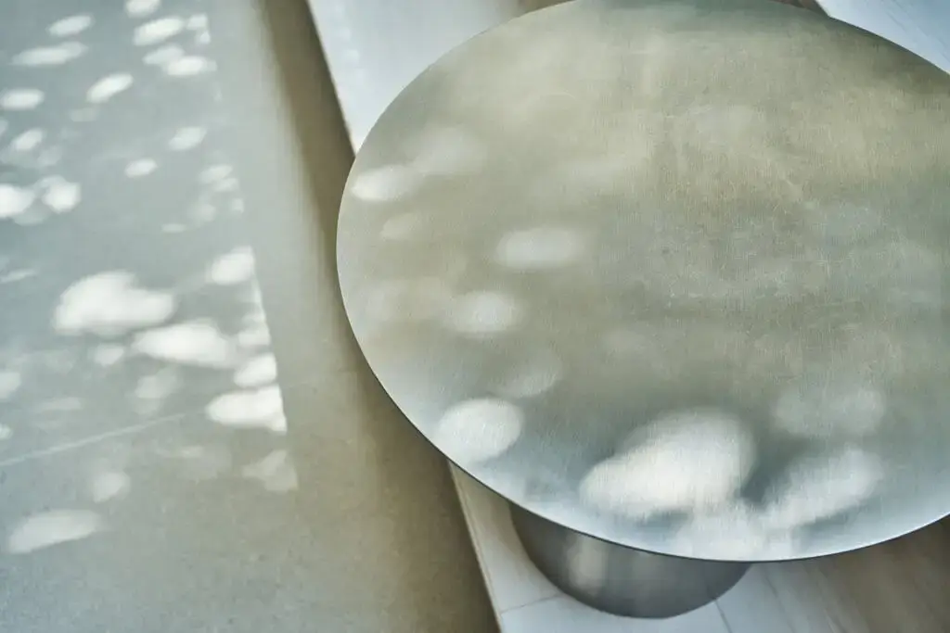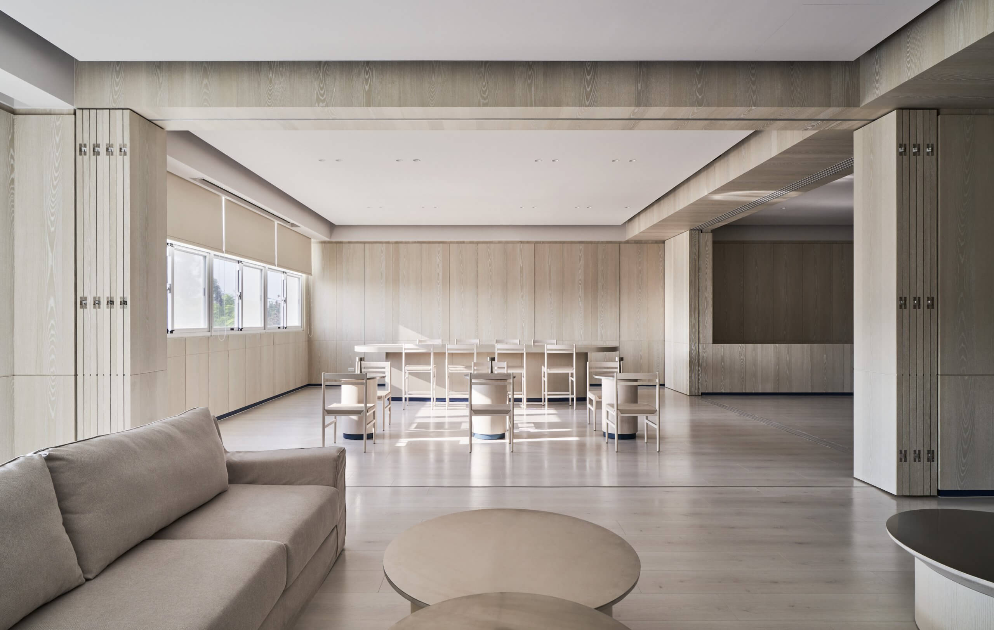2023 荷蘭 FRAME Awards
Bronze
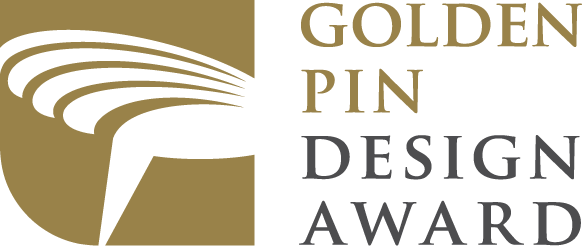
2023 臺灣 金點設計獎 Golden Pin Design Award
空間設計類|金點設計獎標章

2023 臺灣 室內設計大獎 Taiwan Interior Design Award
商業空間|餐飲空間|TID獎
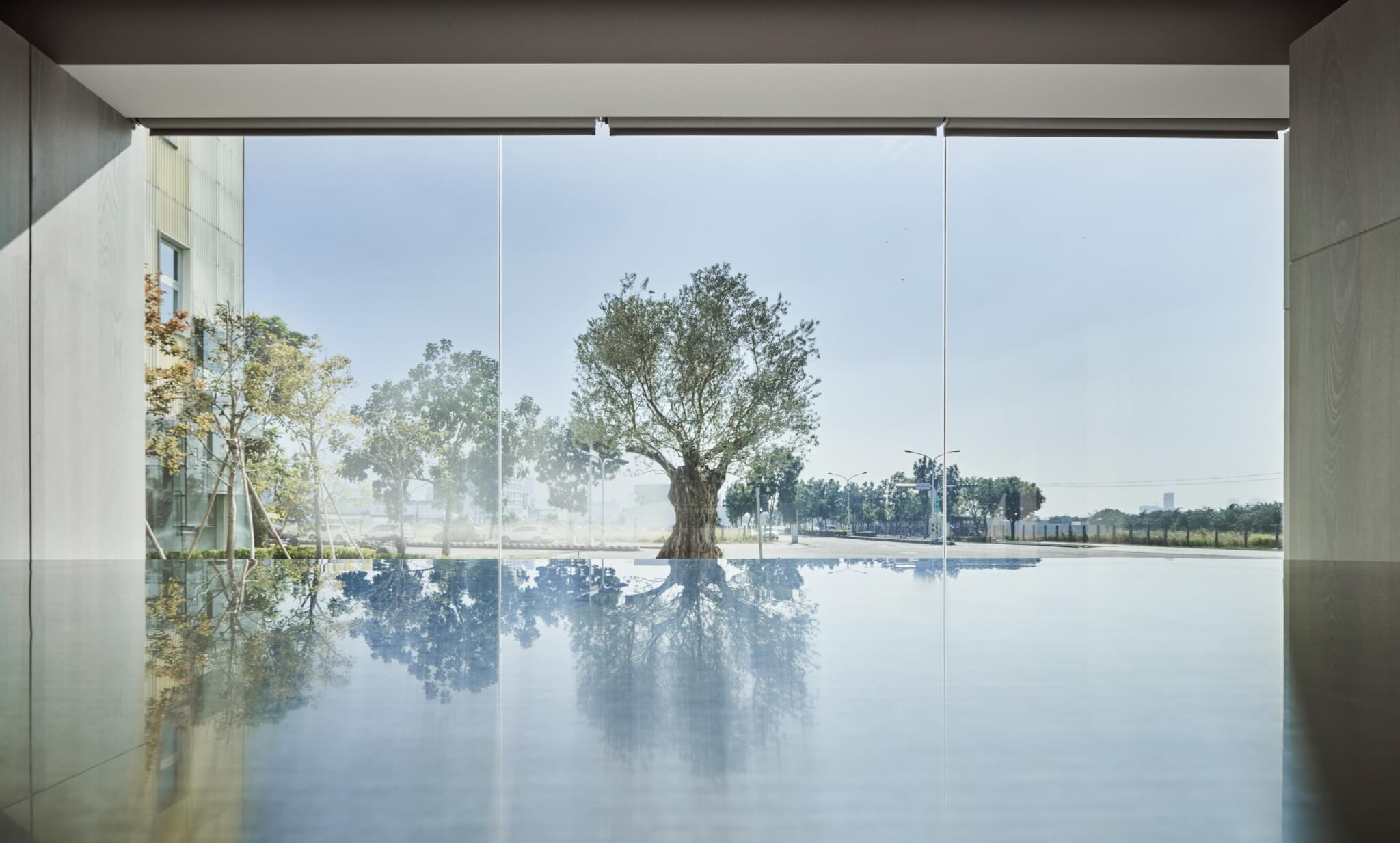
靈感起源 Design Statement
為支持 kafeD 品牌精神:追求理性、專注技藝,並提供互動式經營場地,以密斯·凡德羅提出之「自由平面」發想項目設計,由15支柱列界定中央吧台場域,將廣場迴廊概念,轉化為量體內部的流動空間。
Mies van der Rohe’s free plan concept was proposed to support kafeD’s brand spirit: rationality, craftsmanship, and interactive areas. The 15 columns define the central coffee bar, and adapt the outdoor colonnade concept into the flowing interior space.
採極簡形式,回歸功能性發展,讓位於人事物的演繹。一樓強調戶外景觀與室內連結,二樓則刻意減少攝入光線,塑造高穩定性氛圍,符合不同客群需求,有多樣座位區情境選擇。
Minimalism is employed to accentuate functionality and the happenings in the space. Customers can choose between the 1st floor, which emphasizes the connection between the indoors and the outdoor landscape, or the 2nd floor, with less natural light and a sedate ambience.
板岩紋樣的淺色磚石覆蓋於地面和中央吧台,運用水染木皮與不鏽鋼,展示技術與自然的結合。特意於一樓天花與二樓卡座區,以混合稻稈與礦石粉末之天然塗料塗佈之,轉達回應品牌對有機健康議題的企圖。
The floor and the central bar are covered with bright stone-like tiles. Wood veneer paired with stainless steel shows the collaboration between nature and technology. A natural paint containing rice stalks and mineral powder was applied to the 1st floor ceiling and 2nd floor booths, suggestive of the brand’s vision of wellness.
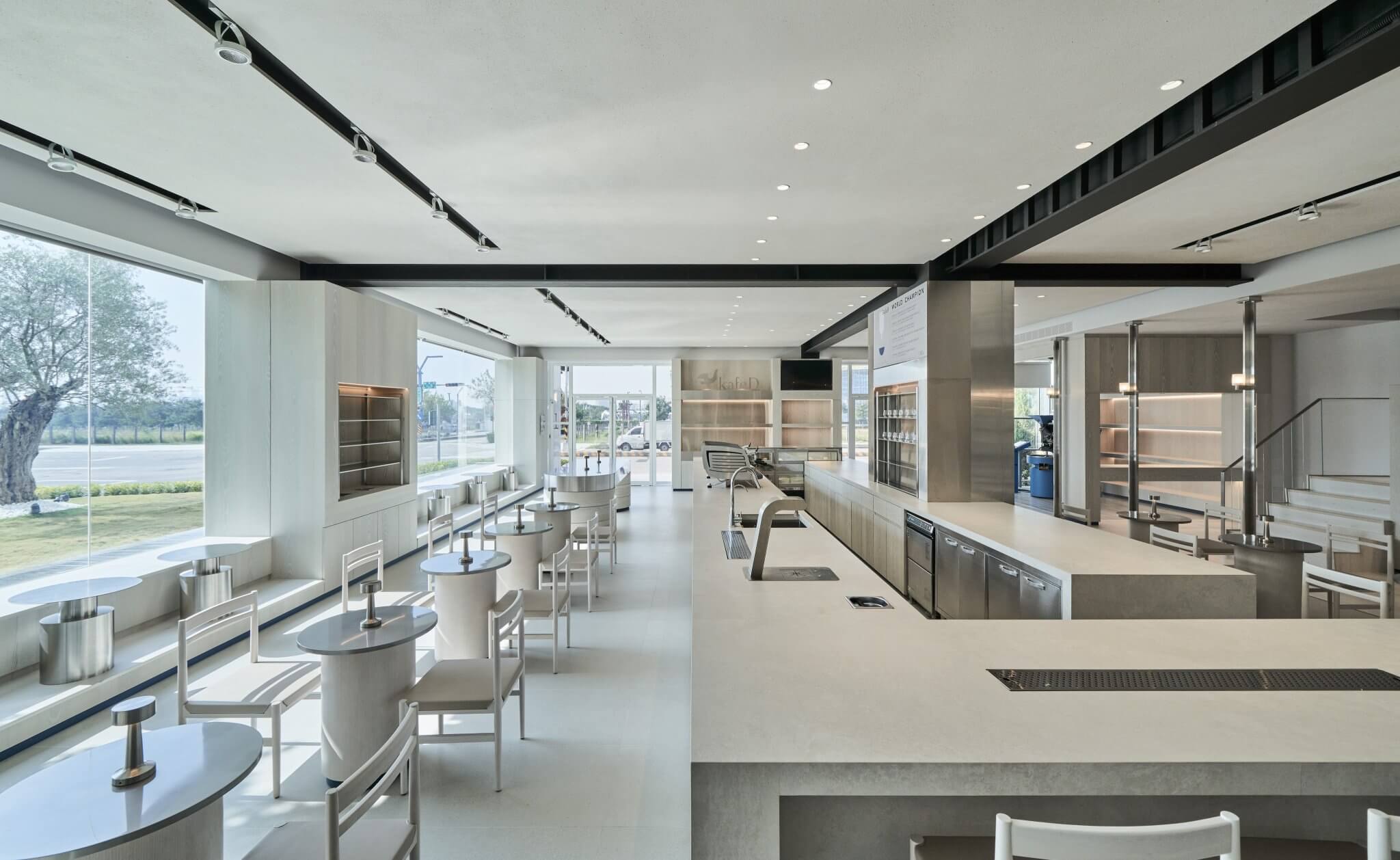
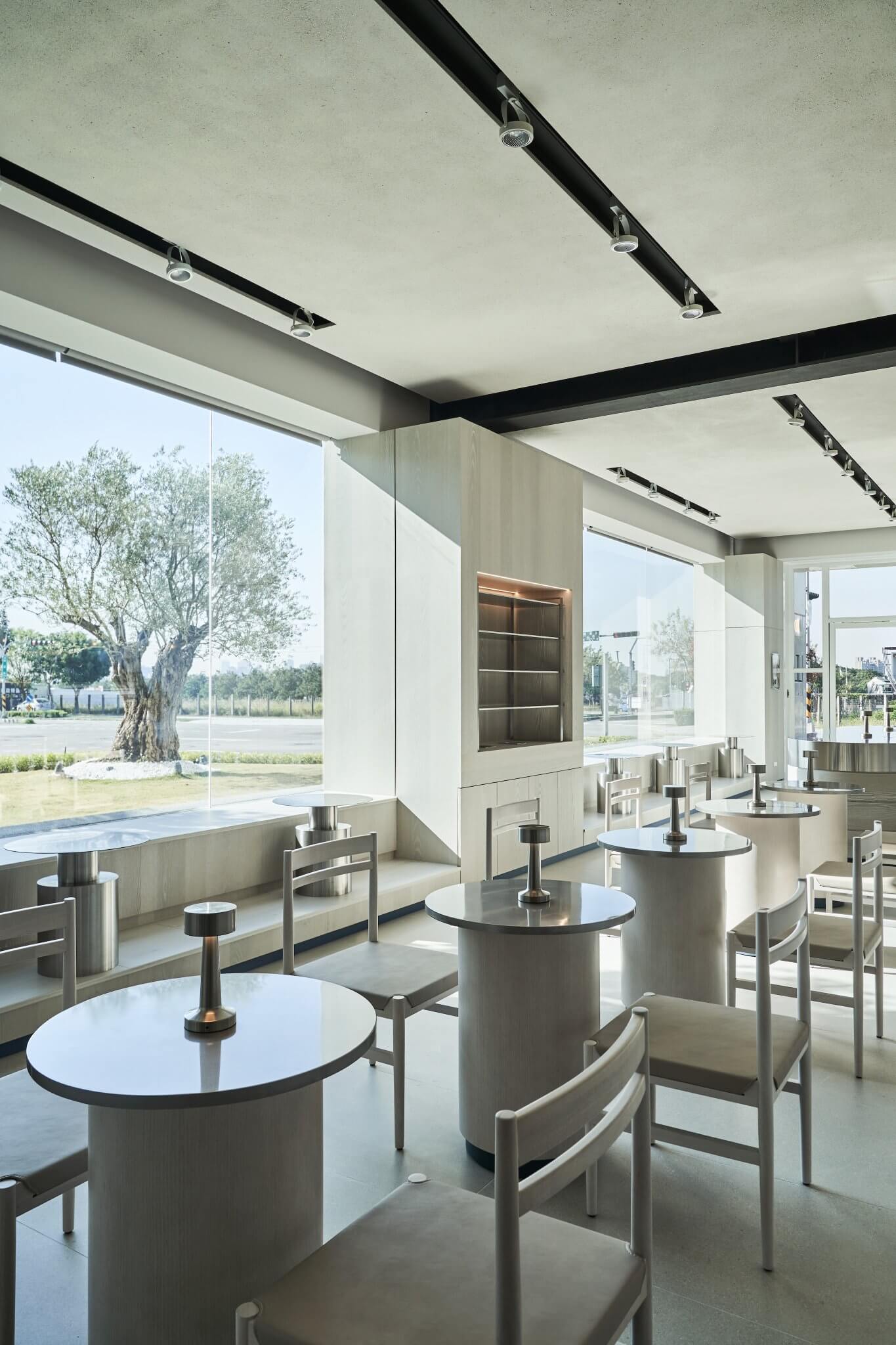
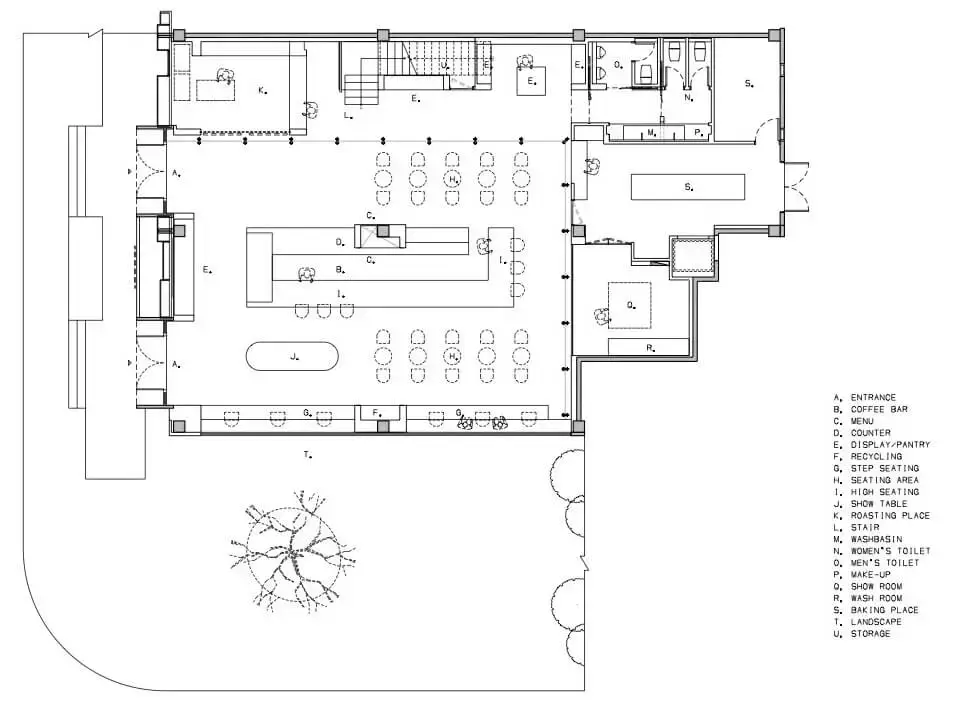

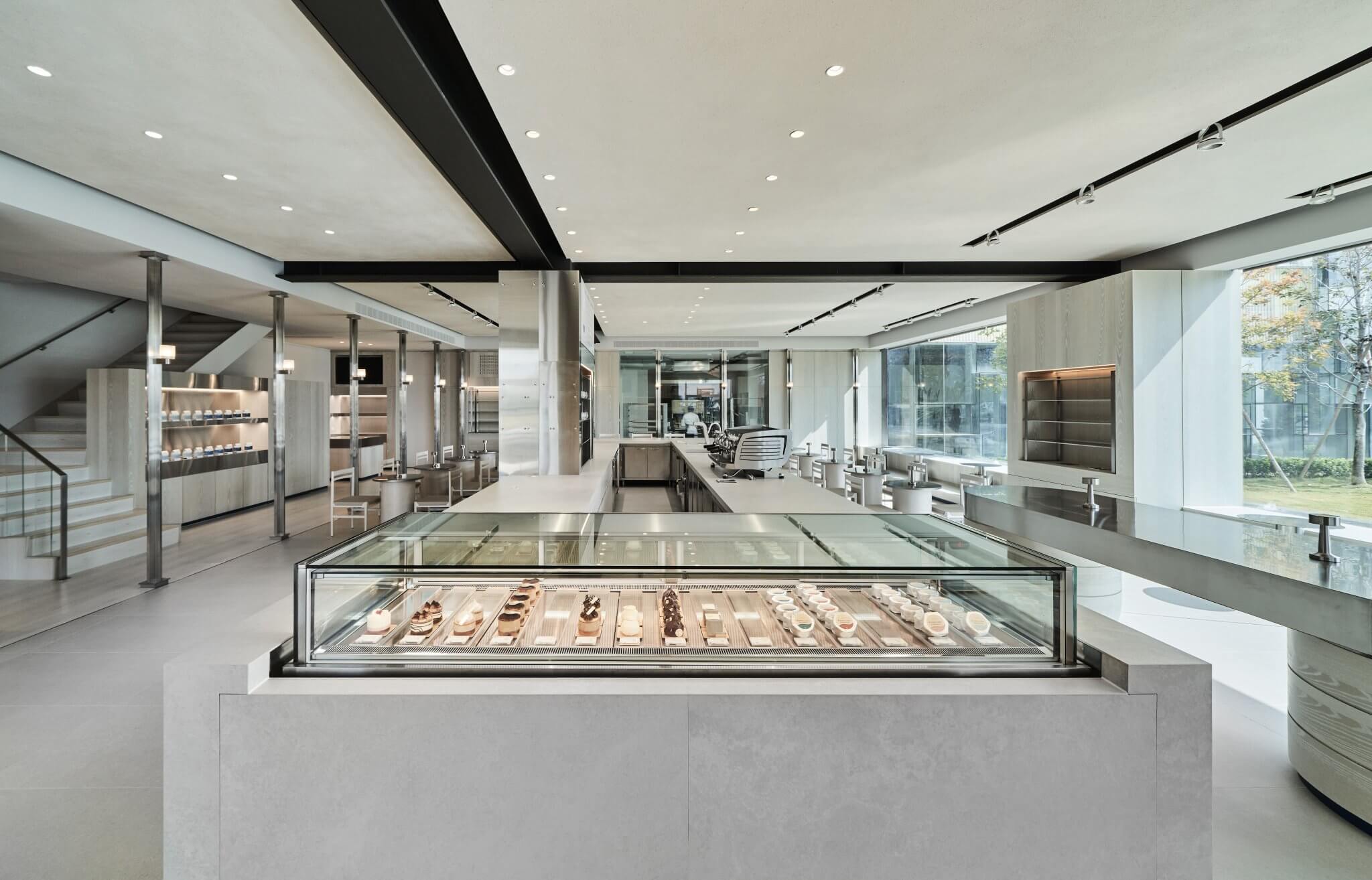
設計概念 Conception
全幅的三米半高景觀窗及不銹鋼柱列,使空間完全敞開迎入光線,產品互動區域佈於柱列內側,襯托中央工作台的職人演繹,向消費者傳遞五感訊息。二樓則有意識地減少自然光採納,凝塑高穩定性座位區。
Natural light fills the space through 3.5-meter-high panoramic windows and between stainless steel columns. Customers enjoy a sensory experience in the interactive coffee zone while appreciating the baristas behind the bar. Light is reduced on the 2nd floor to create a more serene environment.
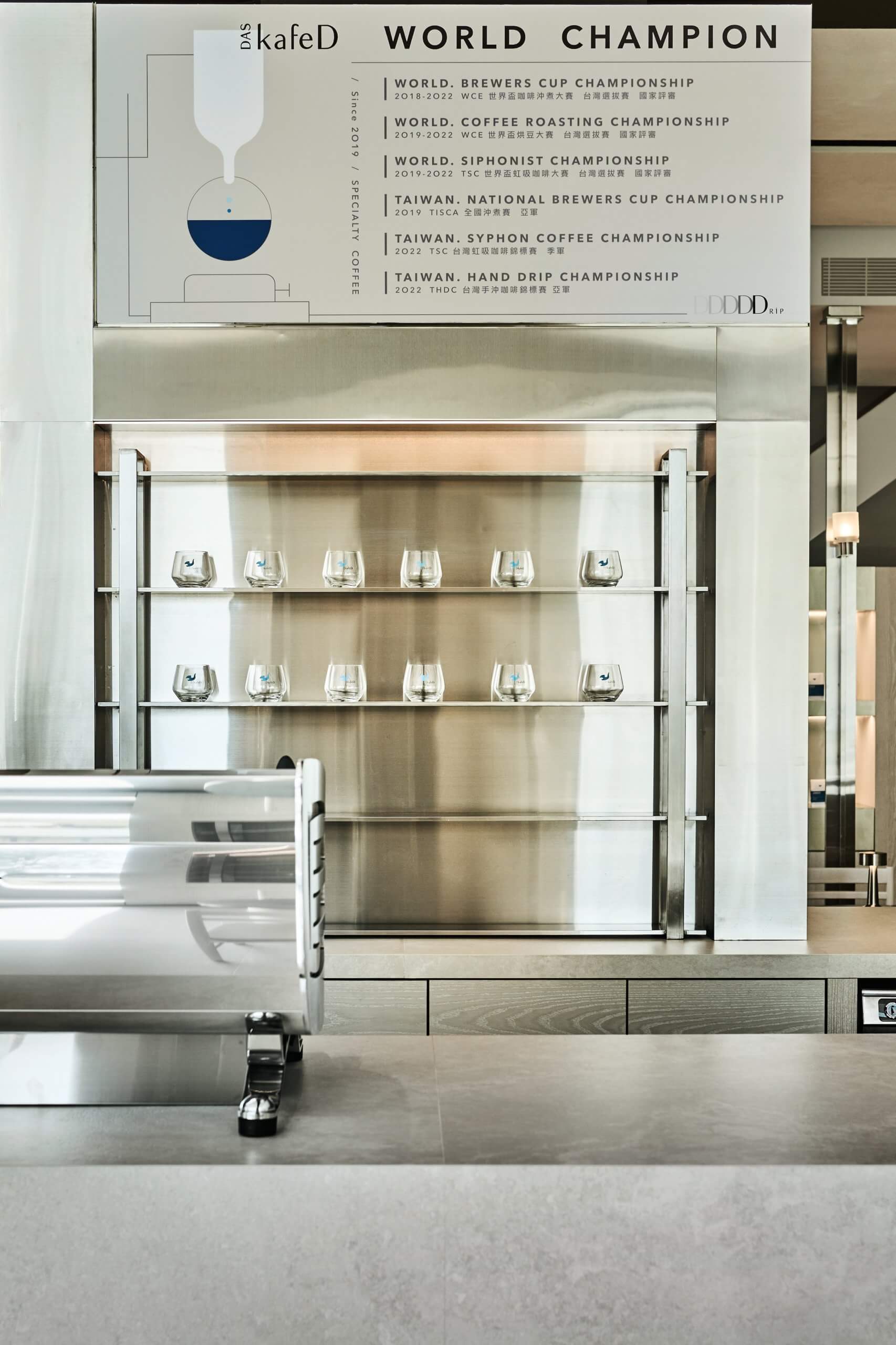
設計形式與功能 Forms & Functions
根據業主提出要求:縮短員工與顧客的距離,而採用廣場樣式實現自由平面,以柱子代替牆面,完整空間可隨時根據需求調整分區,視線不必受到制約,善盡水平視野開闊的優勢。
To realize the client’s demand to close the distance between staff and customers, and to achieve the free plan concept, walls are replaced by columns, allowing the whole space to be rearranged according to requirements without obstruction.
烘豆區、熟豆區、商品陳列區、試香區與蛋糕烘焙室呈L型排列,從入口處一路圍繞座席,打造沈浸式體驗,窗外大樹則比擬作廣場裡具歷史意義的公共建物,是遊走時的人心定錨,整座基地包含了kafeD在此醞釀德式咖啡為日常文化的預想。
The roasting station, roasted bean area, display shelves, tasting station, and baking room form an L shape from the entrance, surrounding the seating area to create an immersive experience. The big tree outside the window resembles a historical public symbol in a plaza, like an anchor to calm travelers. kafeD represents the idea that German coffee is an essential part of everyday life.
同時,以工作台為中心的服務動線,能夠減輕人事消耗,二層置於中央廚房與座位區交界處的餐具回收區,亦是此理。
With the bar as the center, and the recycling station between the kitchen and the seating area, workflow efficiency is improved.
